The Monarch House - Luxury Victorian
-
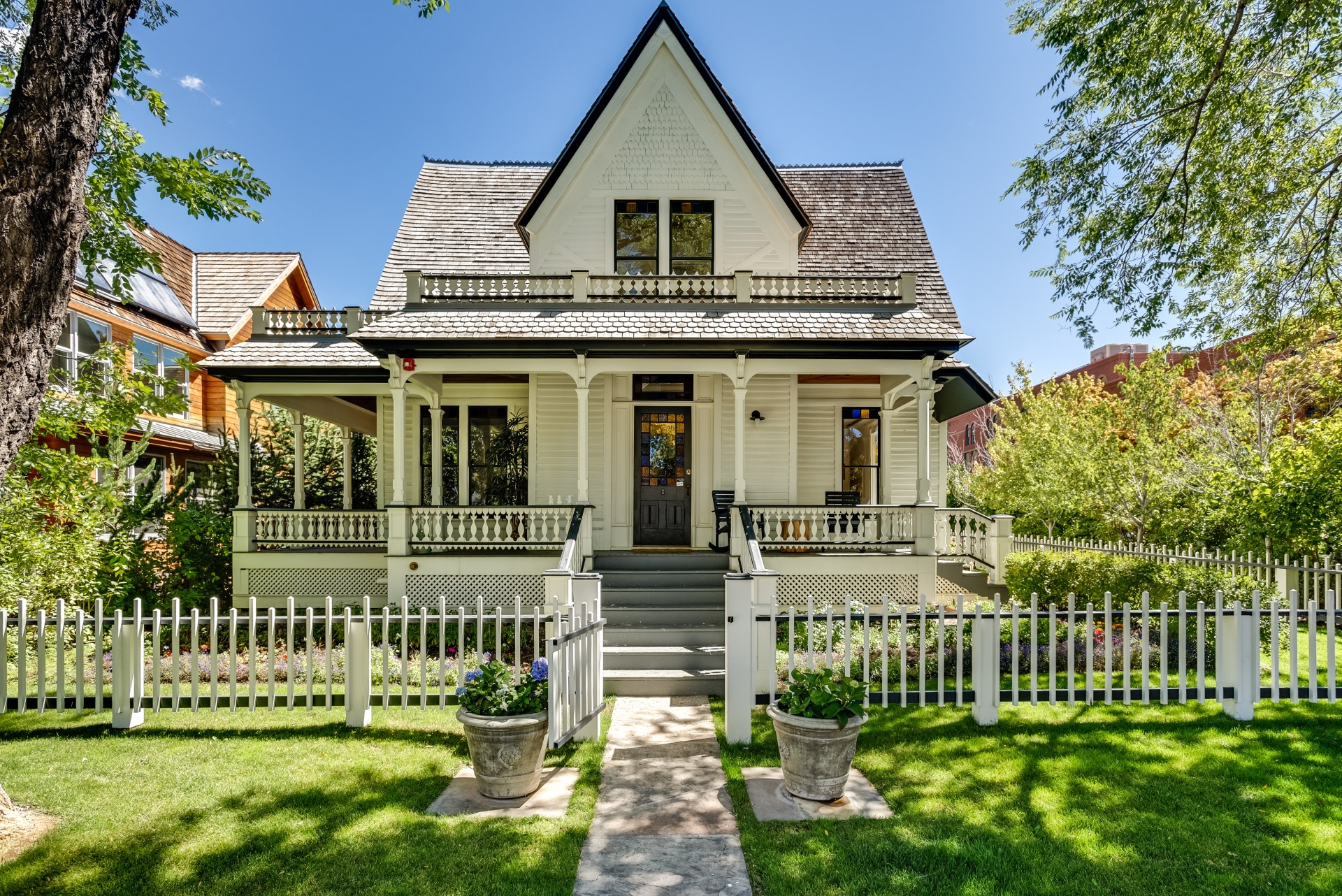 Exterior
Exterior -
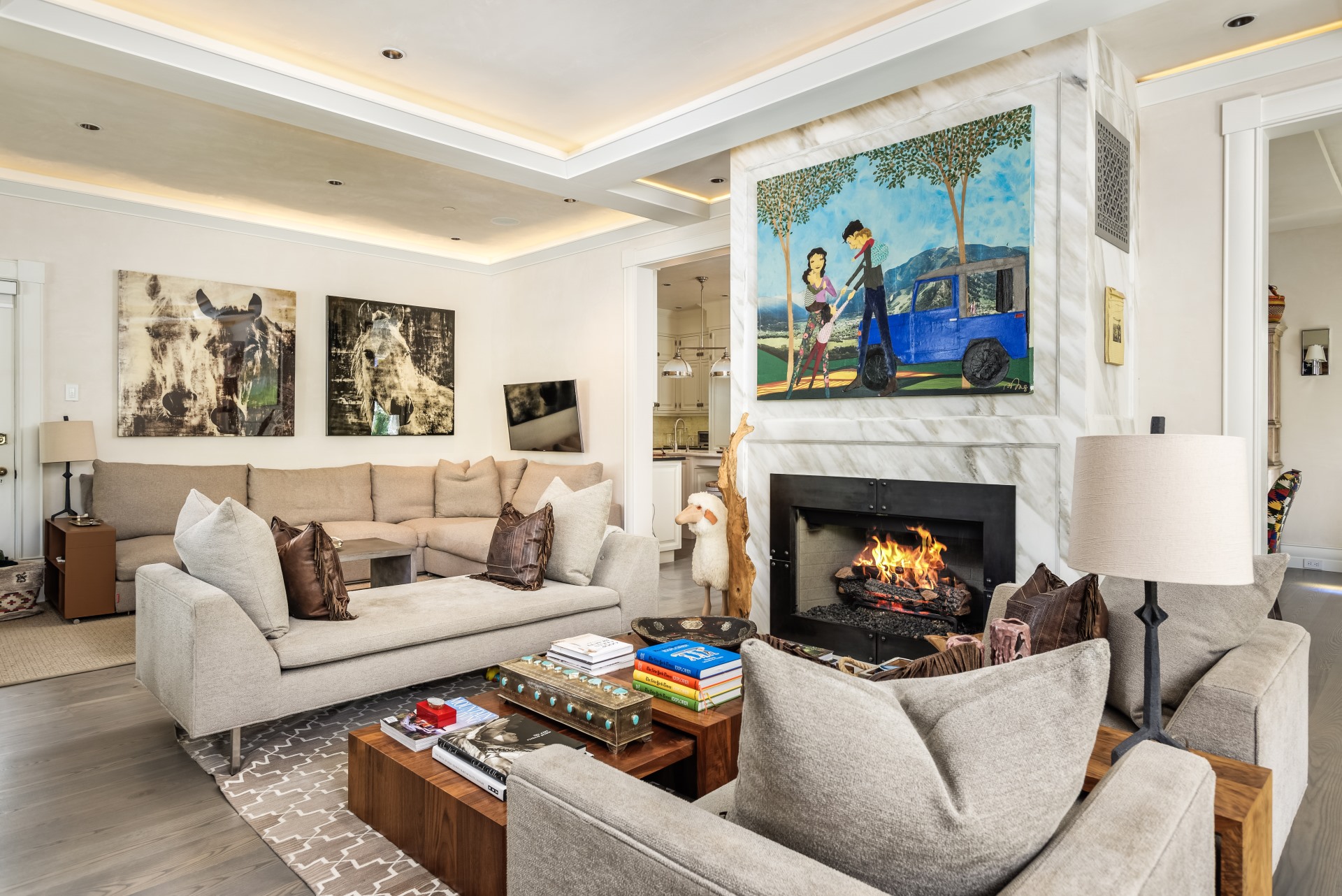 Living Room
Living Room -
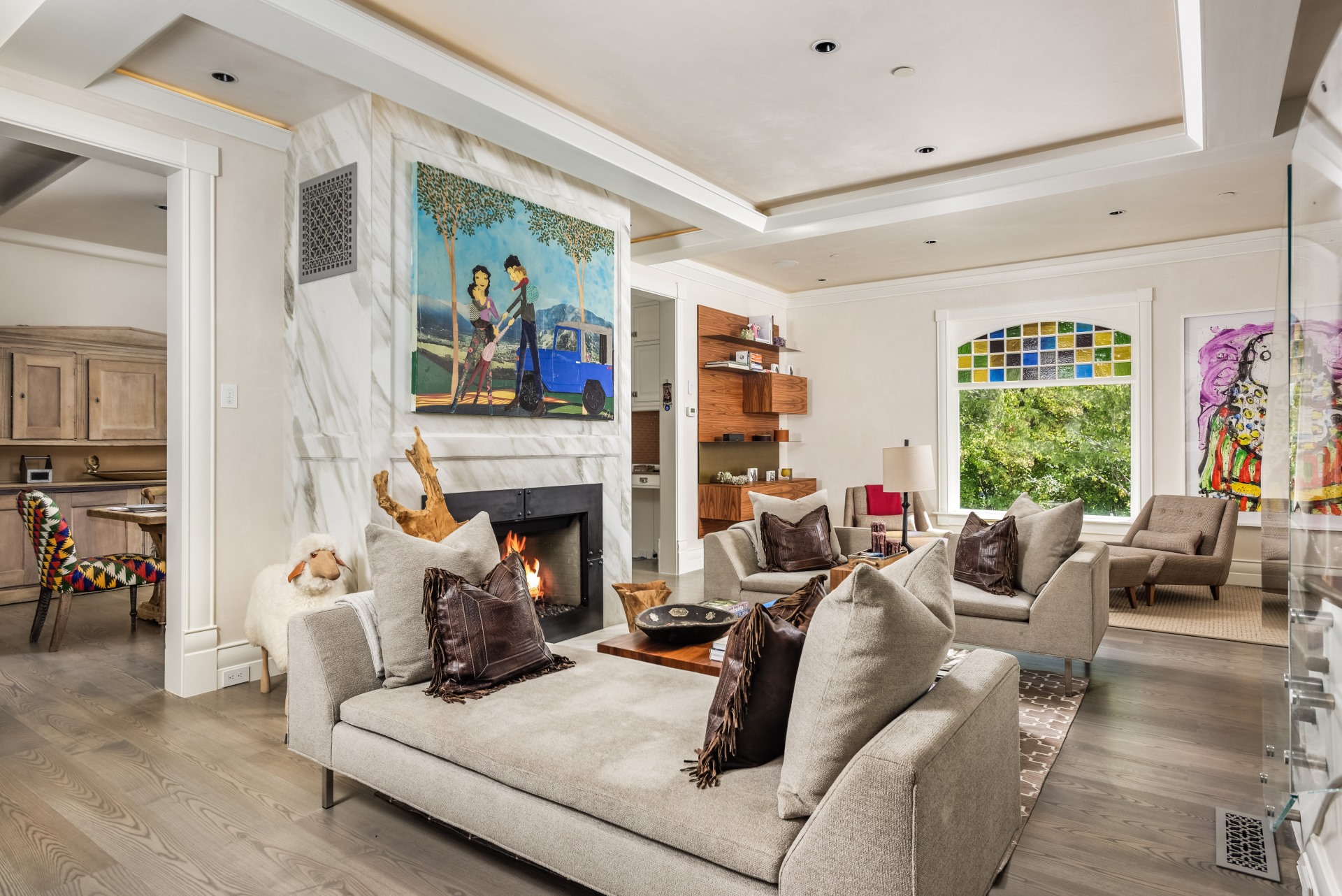 Living Room
Living Room -
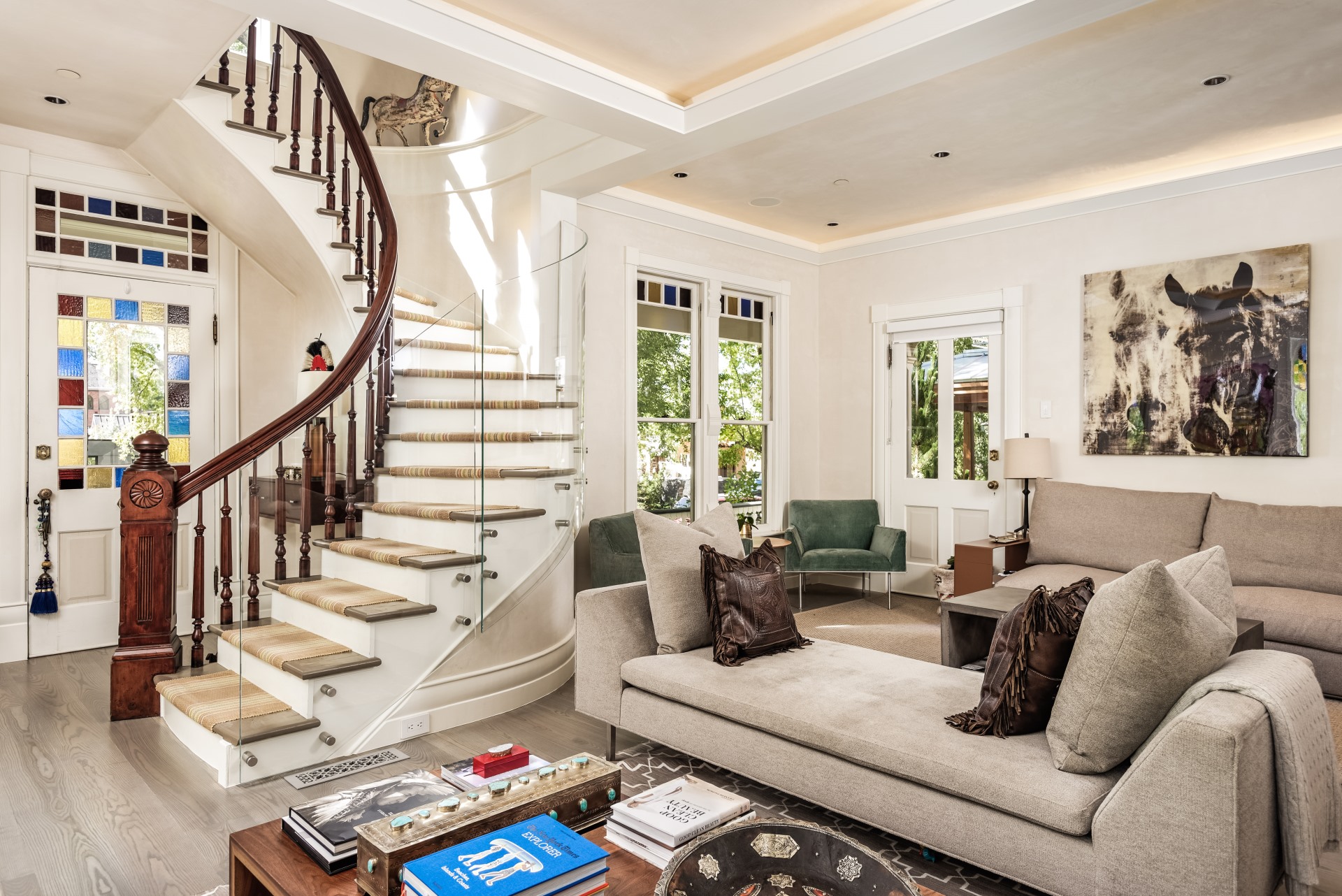 Living Room
Living Room -
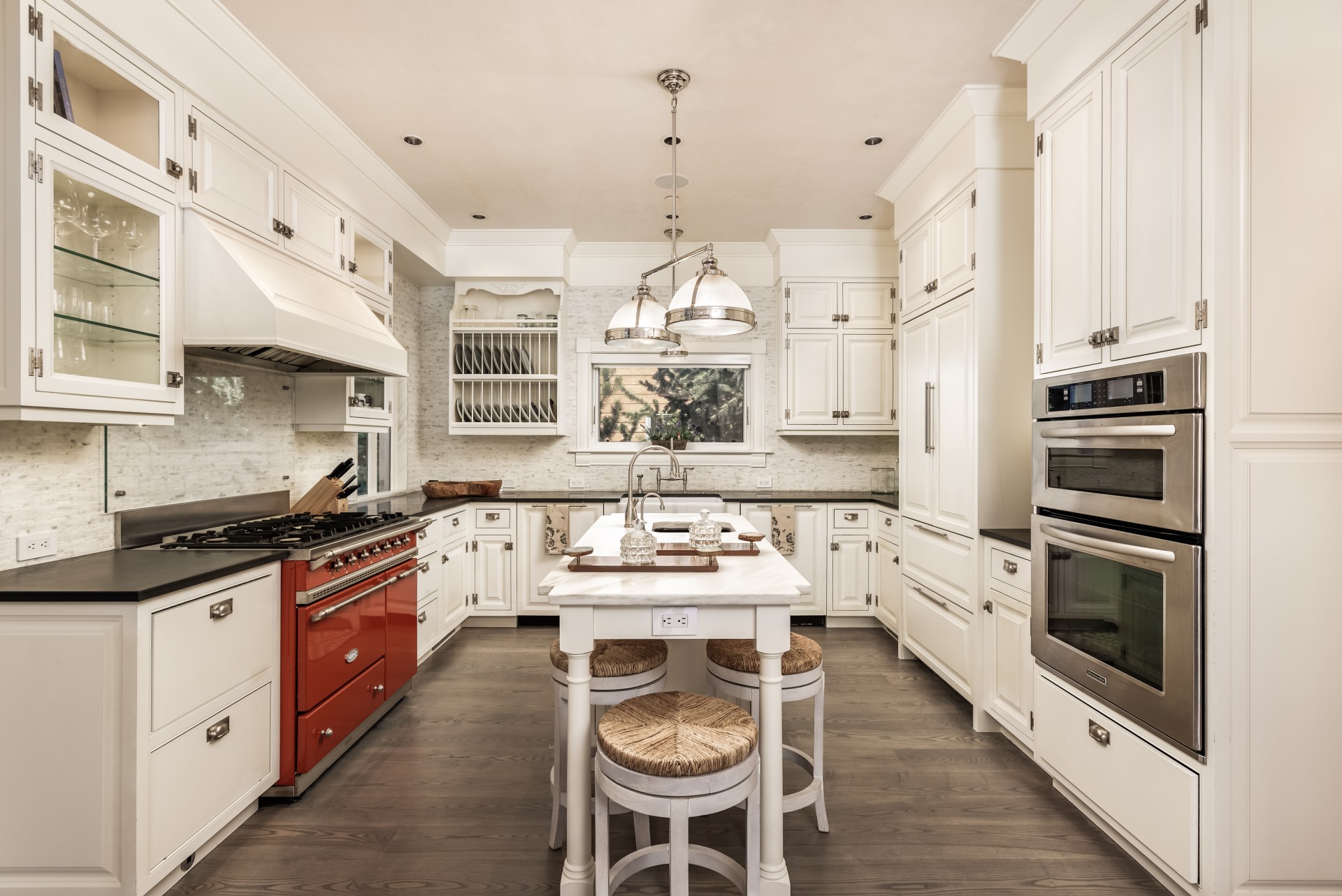 Kitchen
Kitchen -
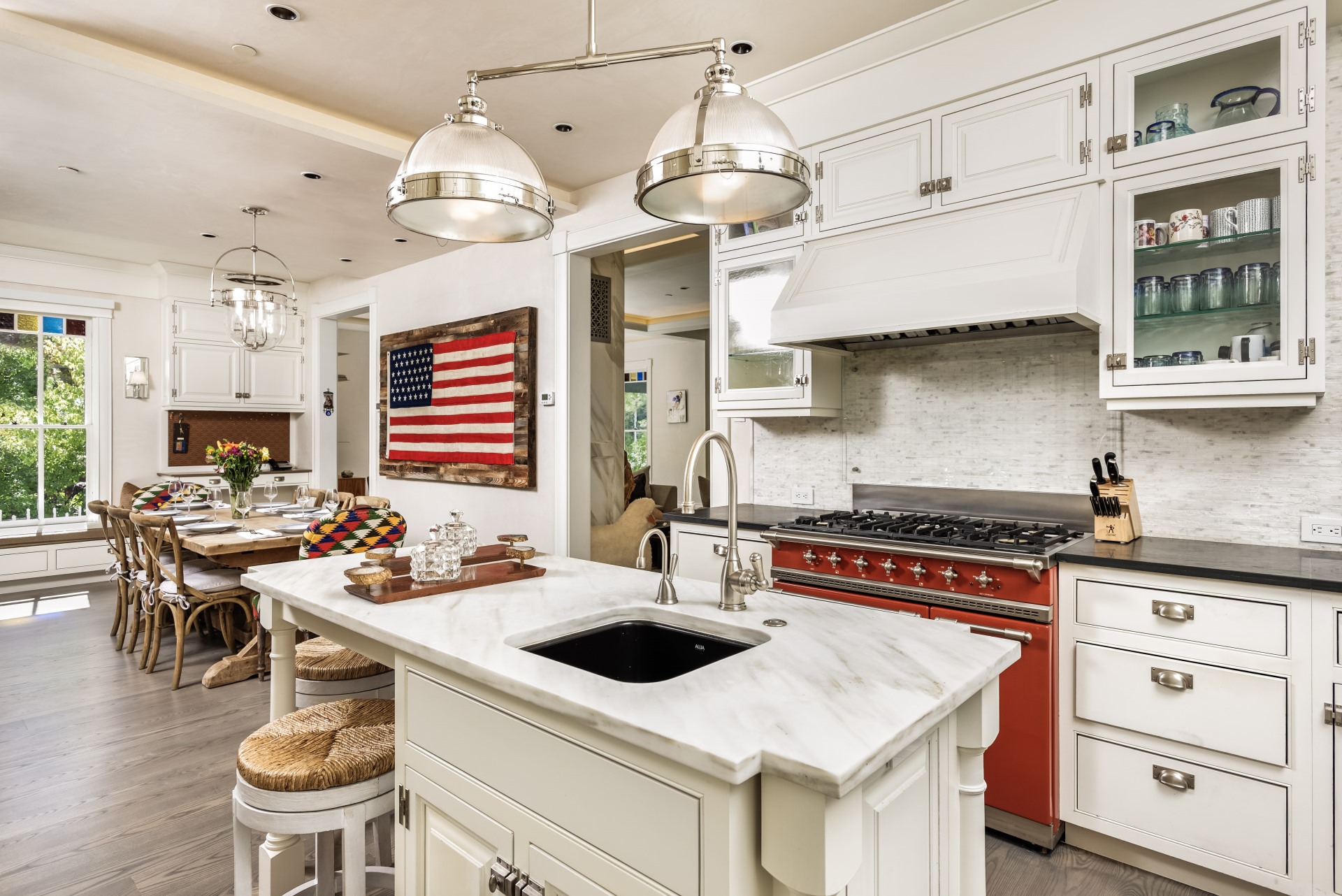 Kitchen
Kitchen -
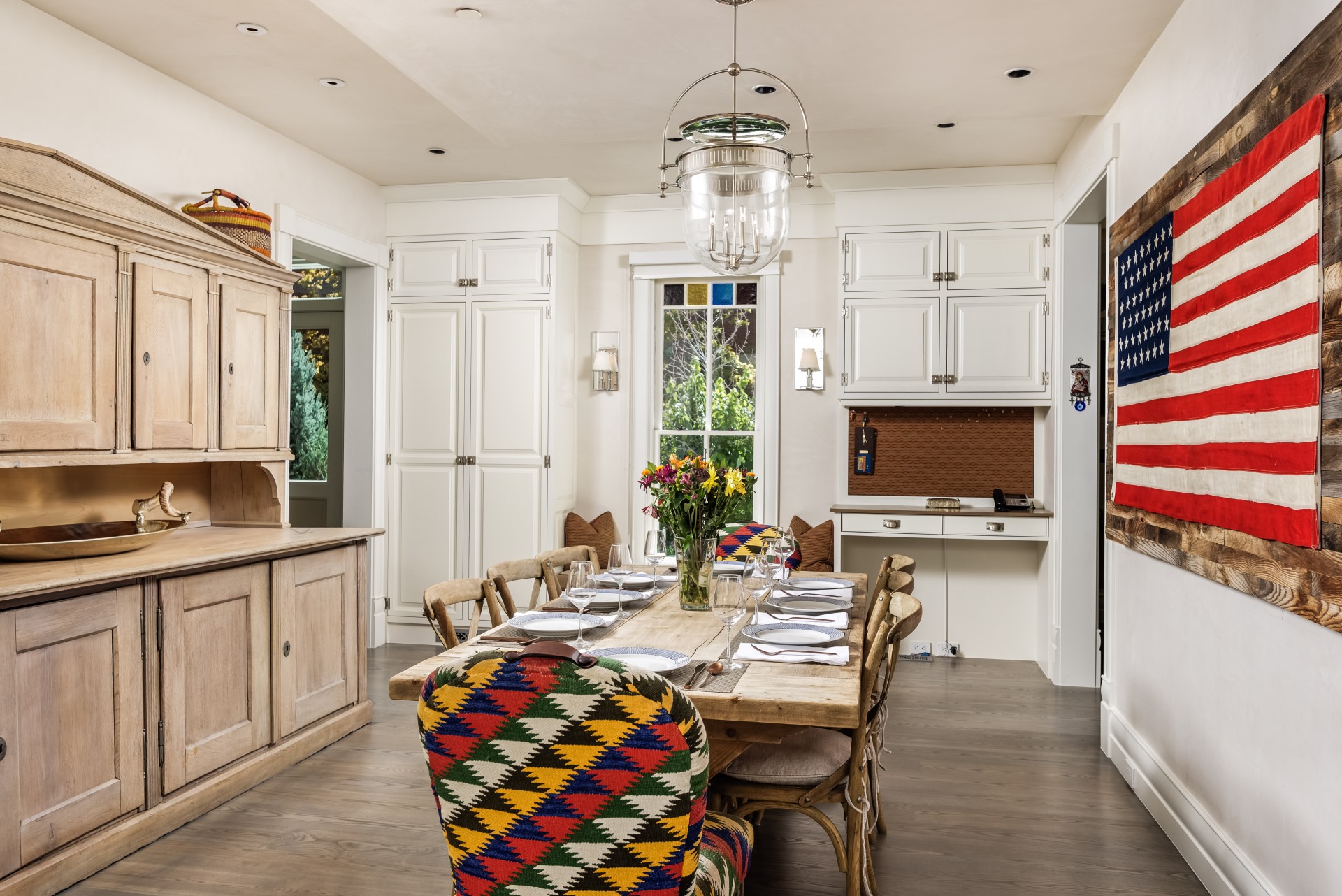 Dining Room
Dining Room -
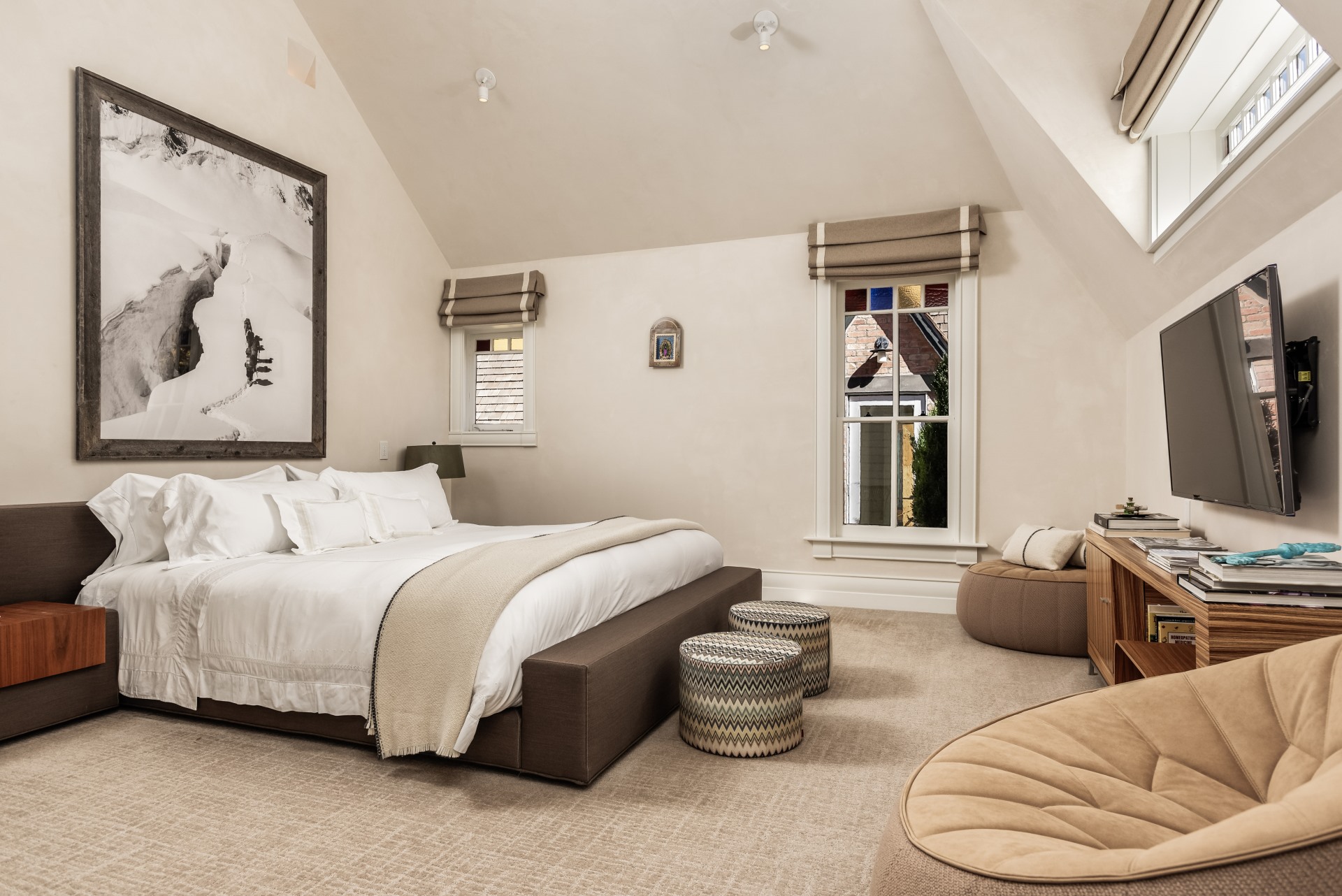 Master Bedroom
Master Bedroom -
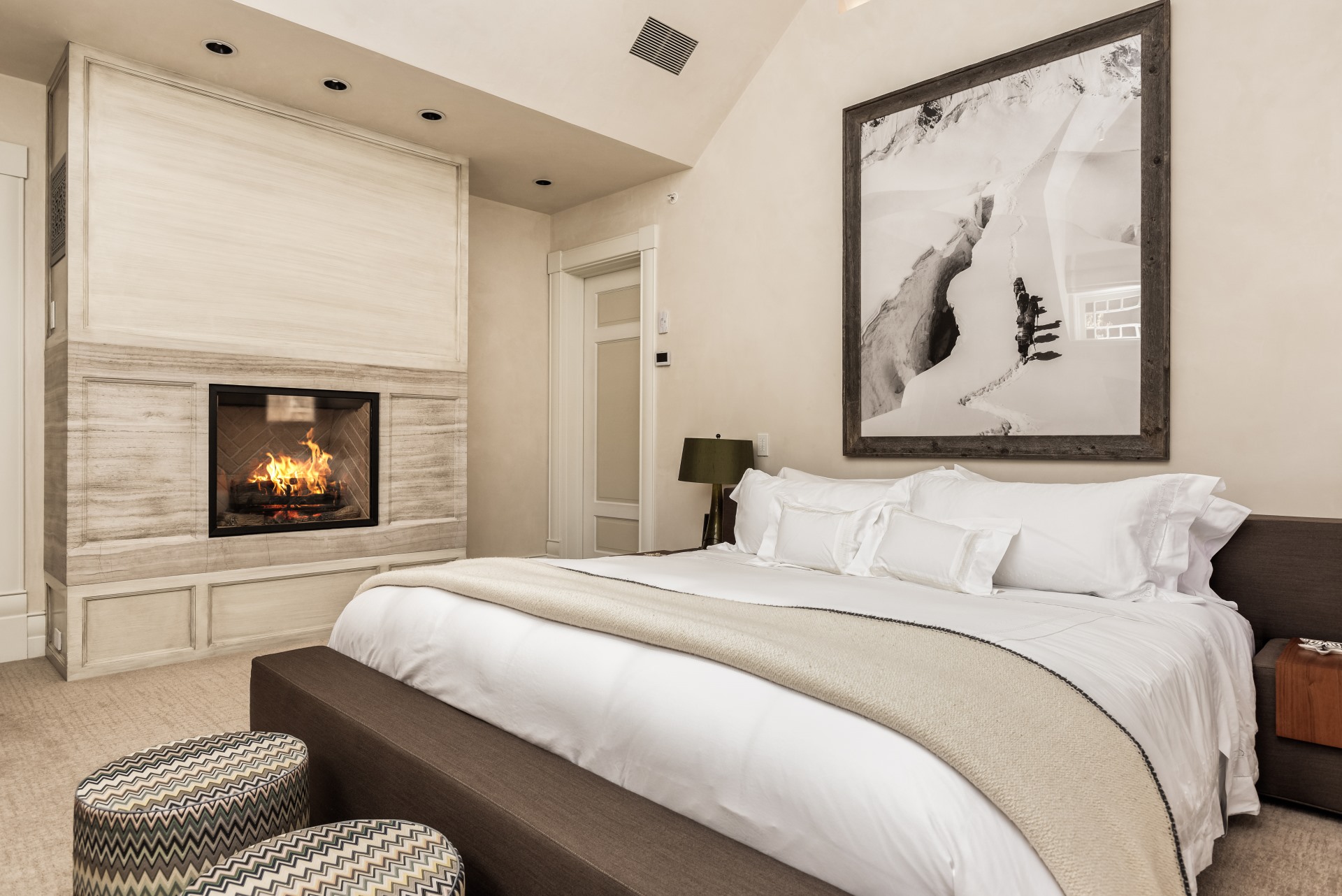 Master Bedroom
Master Bedroom -
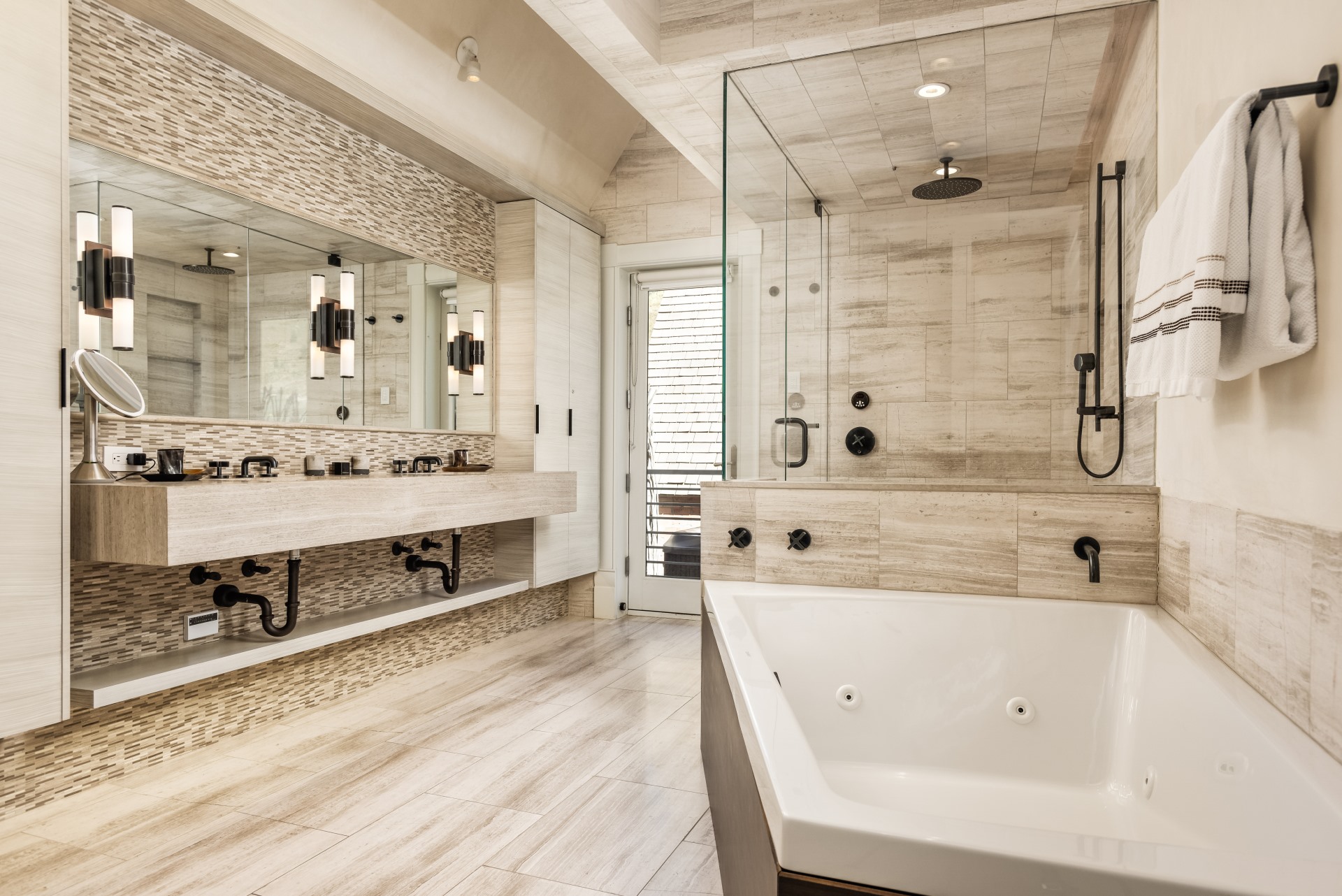 Master Bedroom
Master Bedroom -
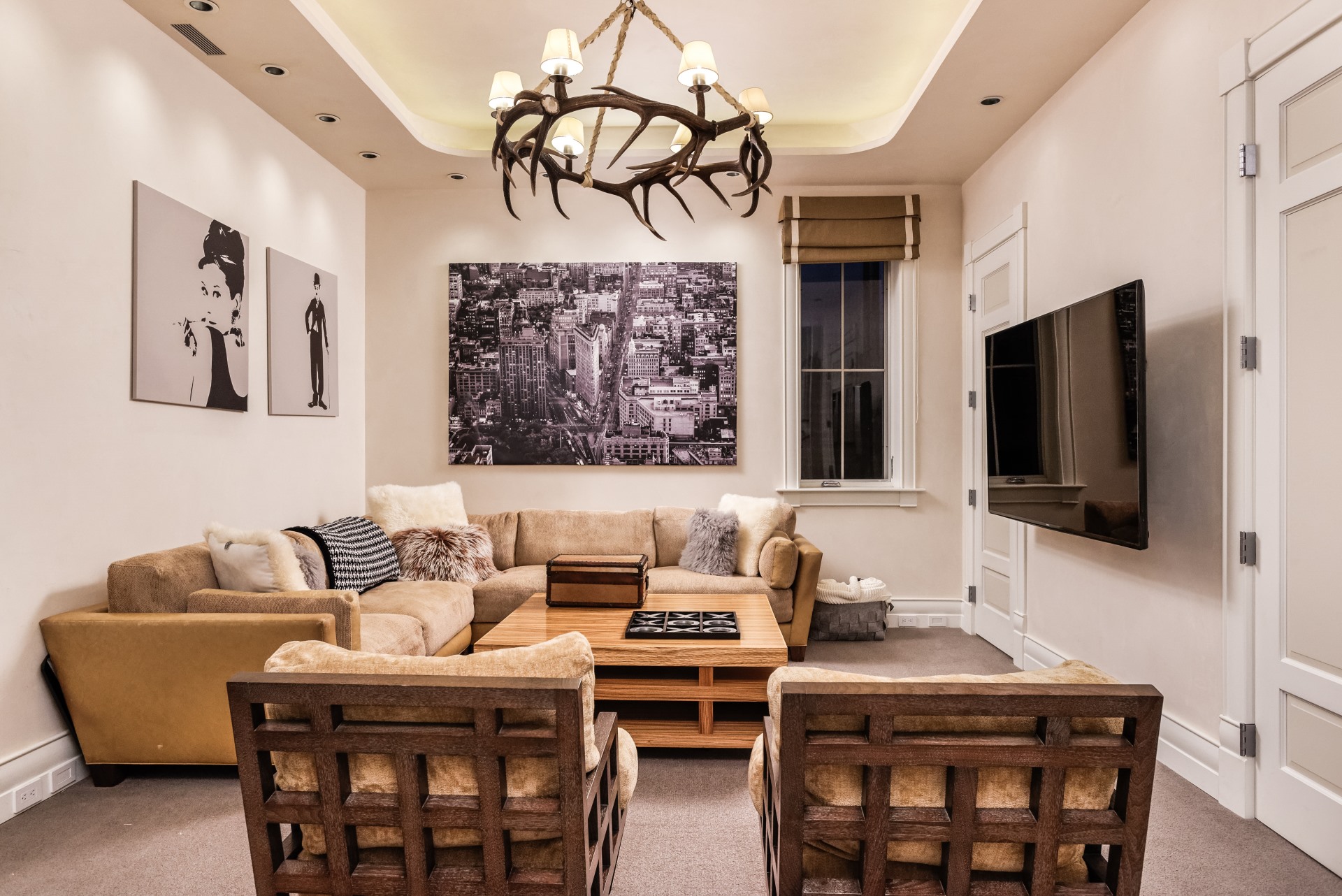 Media Room
Media Room -
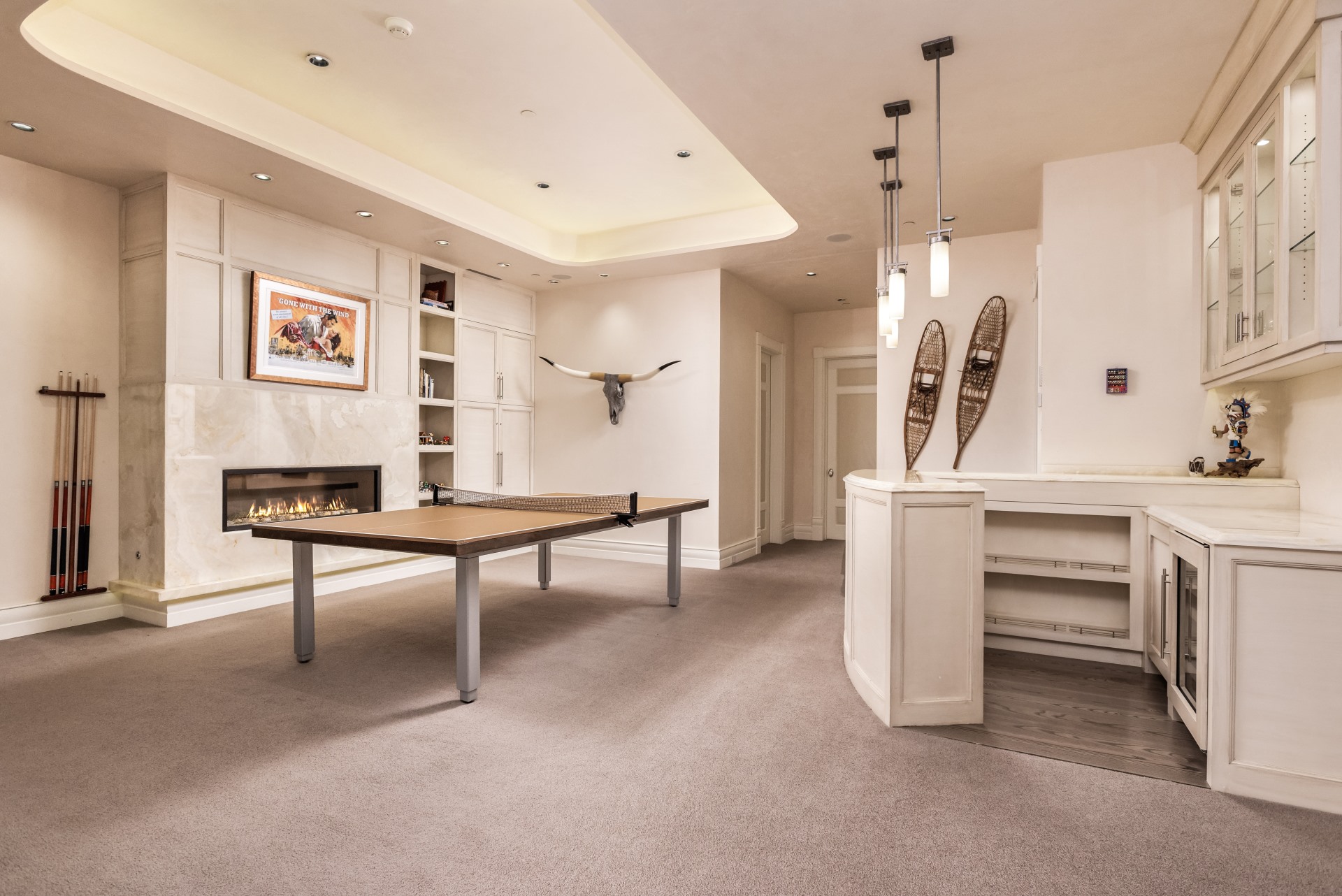 Media Room
Media Room -
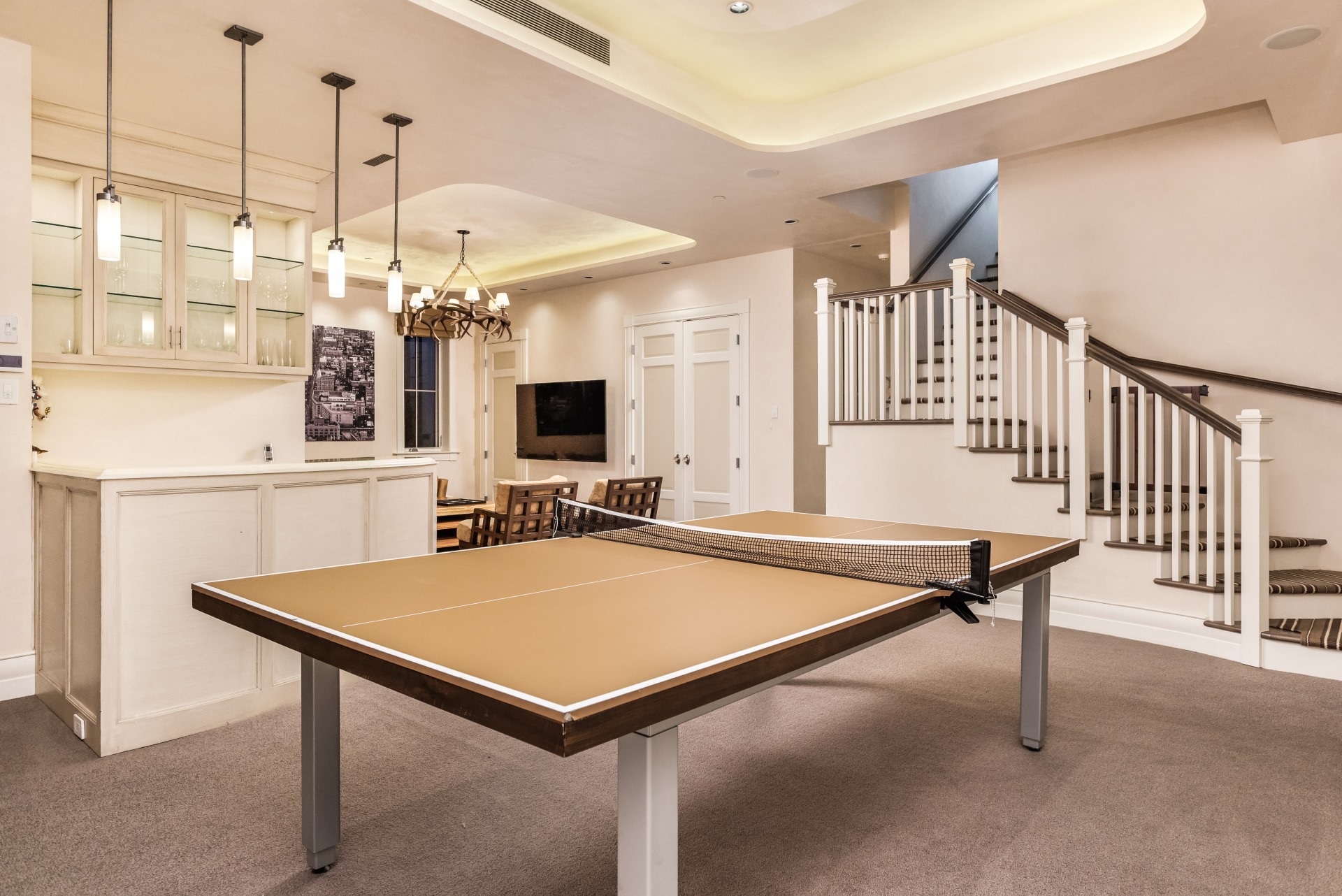 Media Room
Media Room -
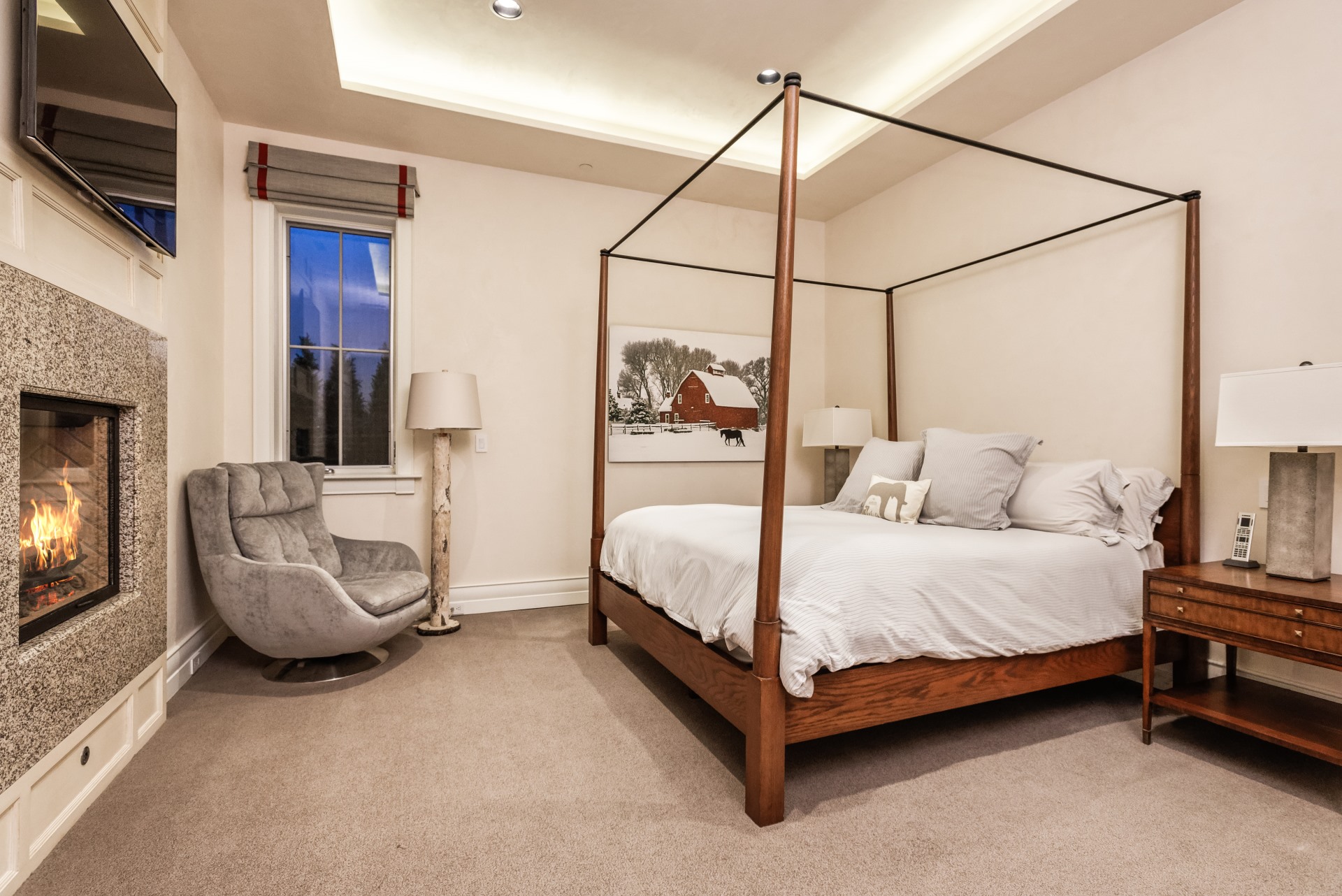 Guest Master Bedroom
Guest Master Bedroom -
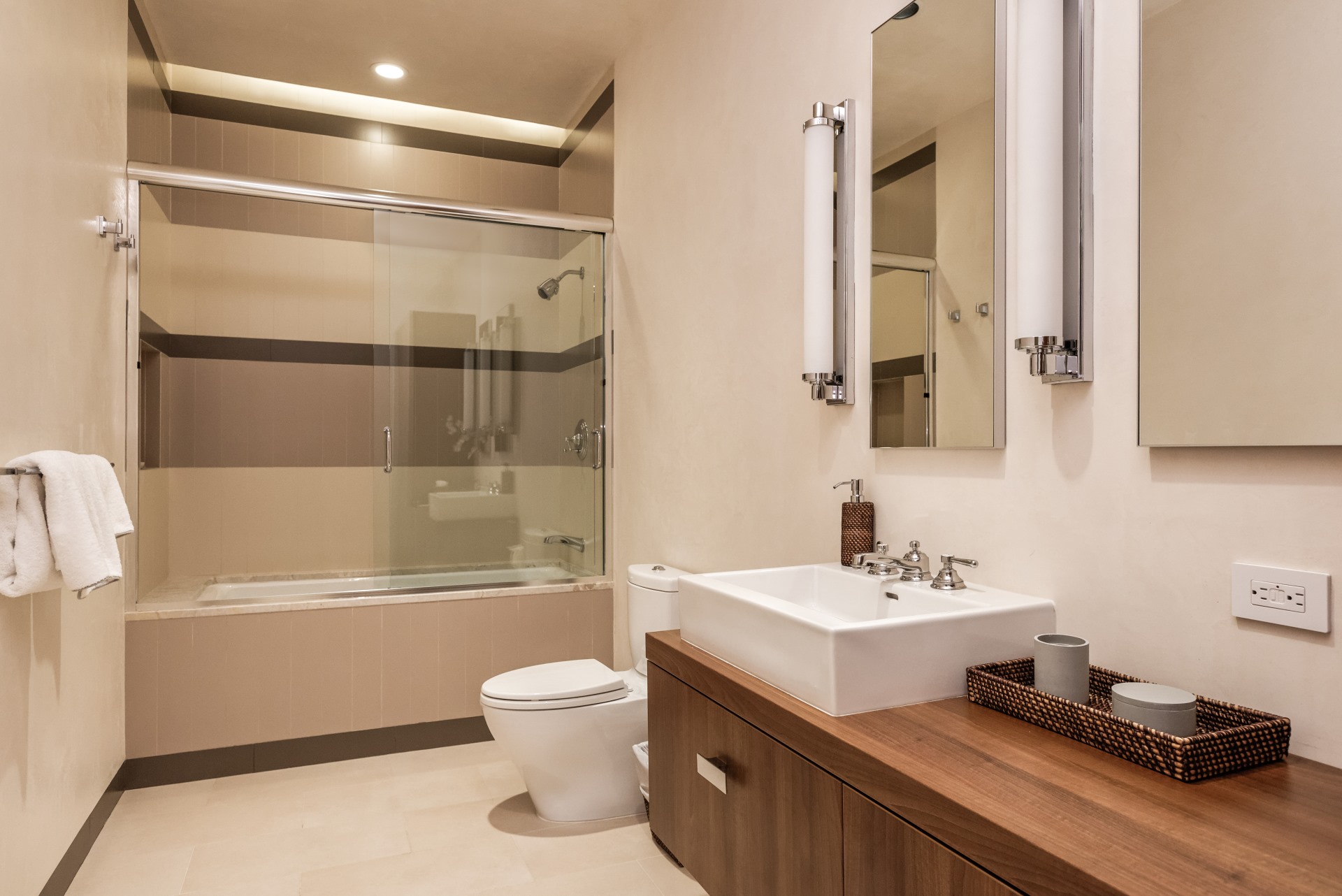 Guest Master Bathroom
Guest Master Bathroom -
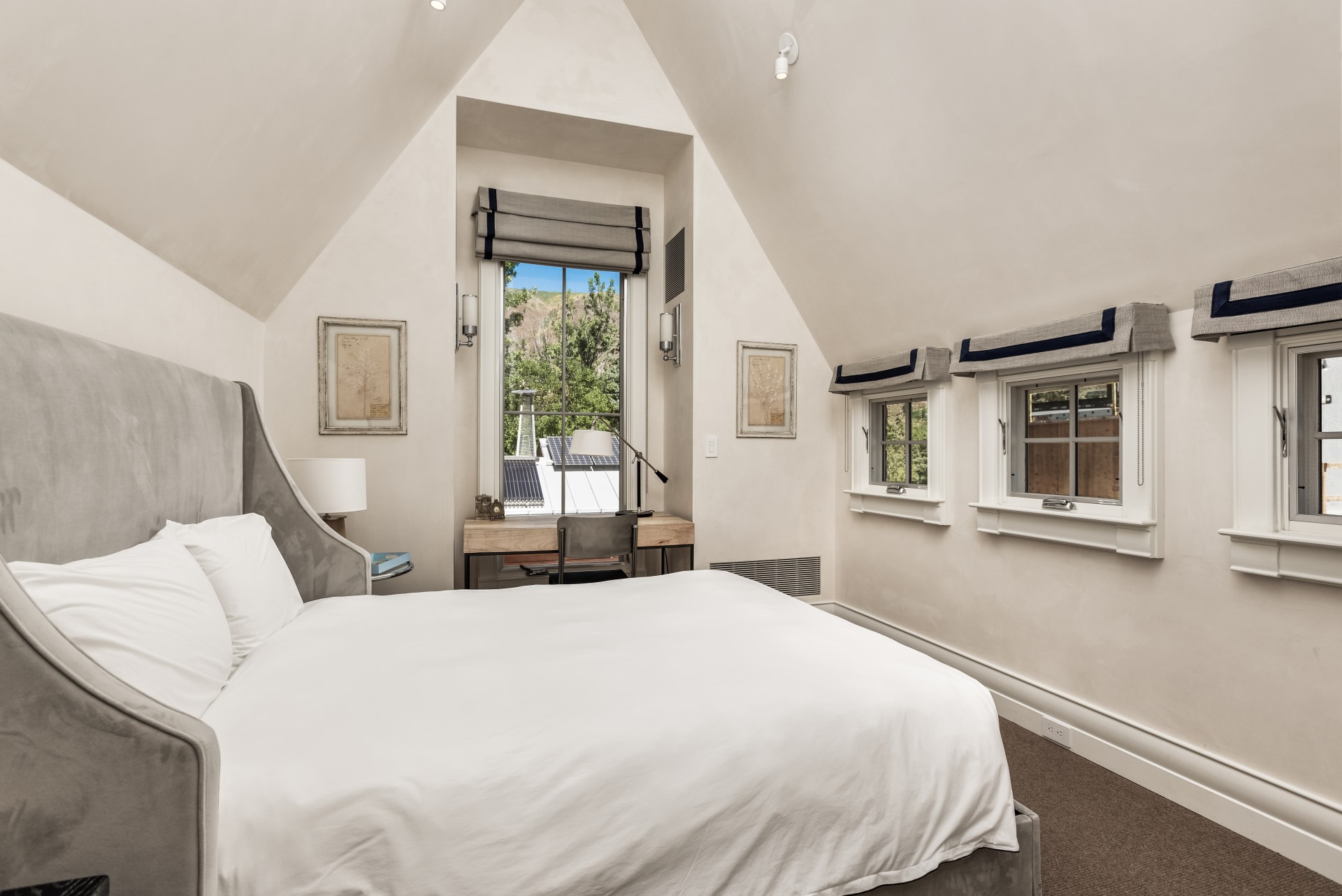 Guest Bedroom
Guest Bedroom -
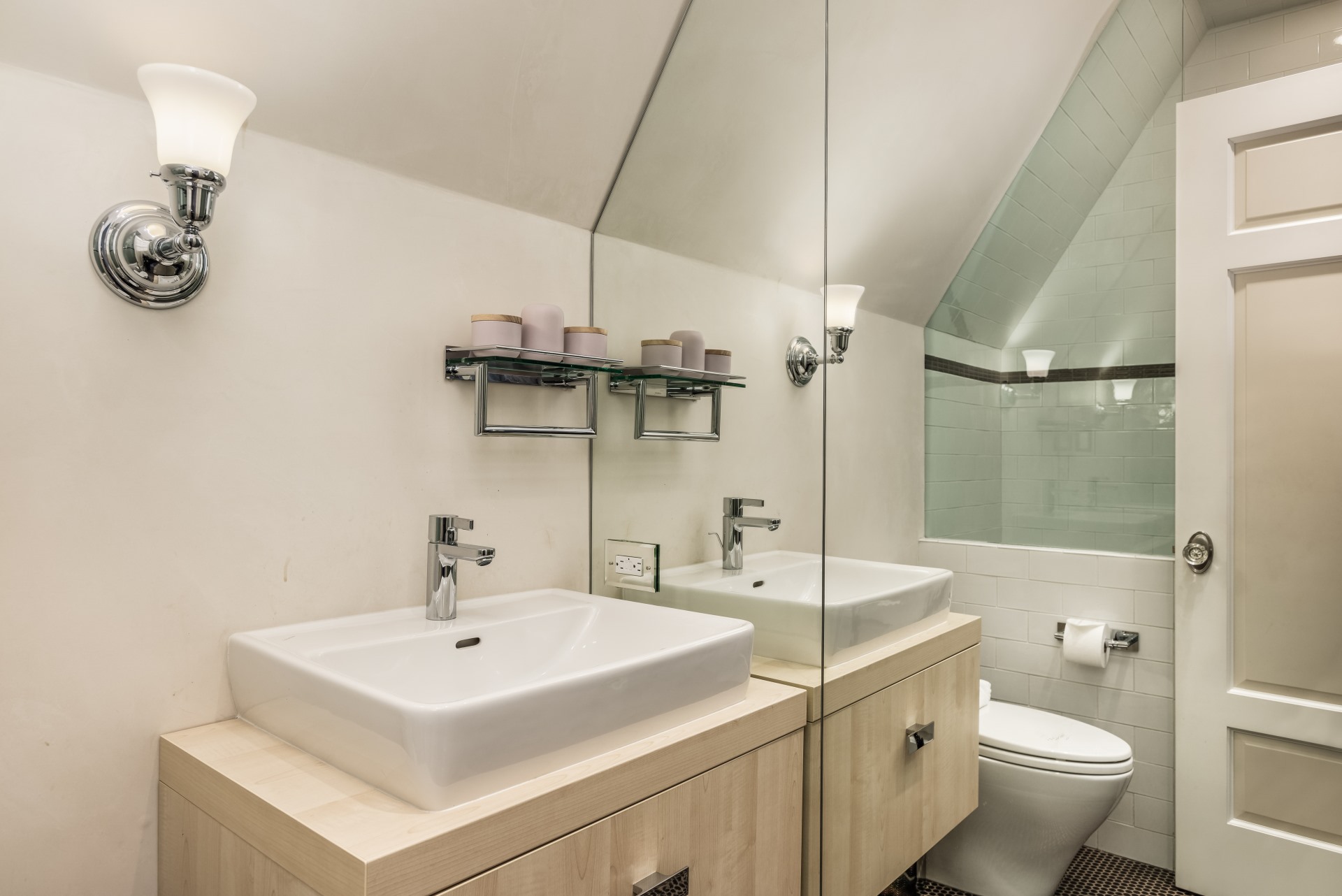 Guest Bathroom
Guest Bathroom -
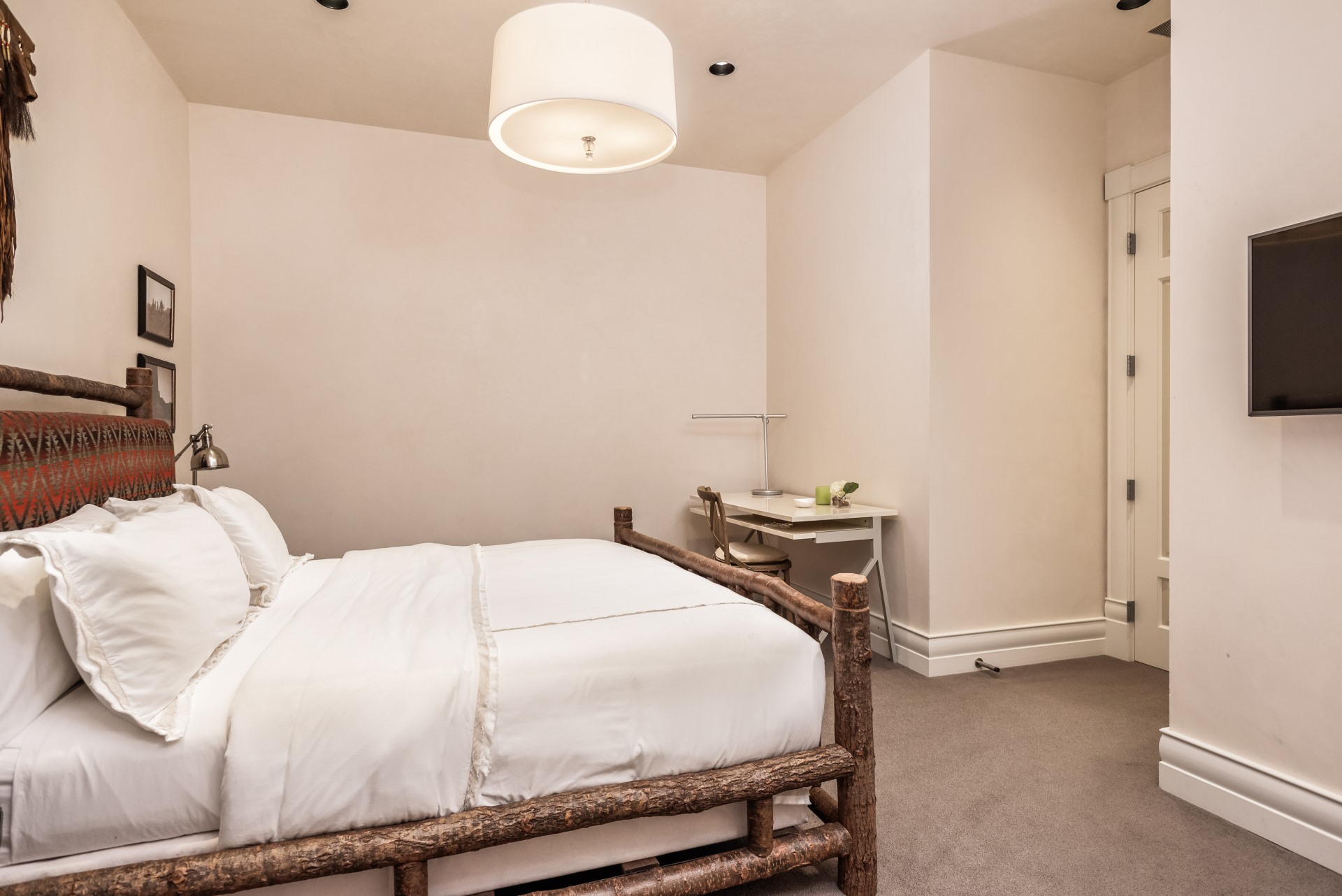 Guest Bedroom
Guest Bedroom -
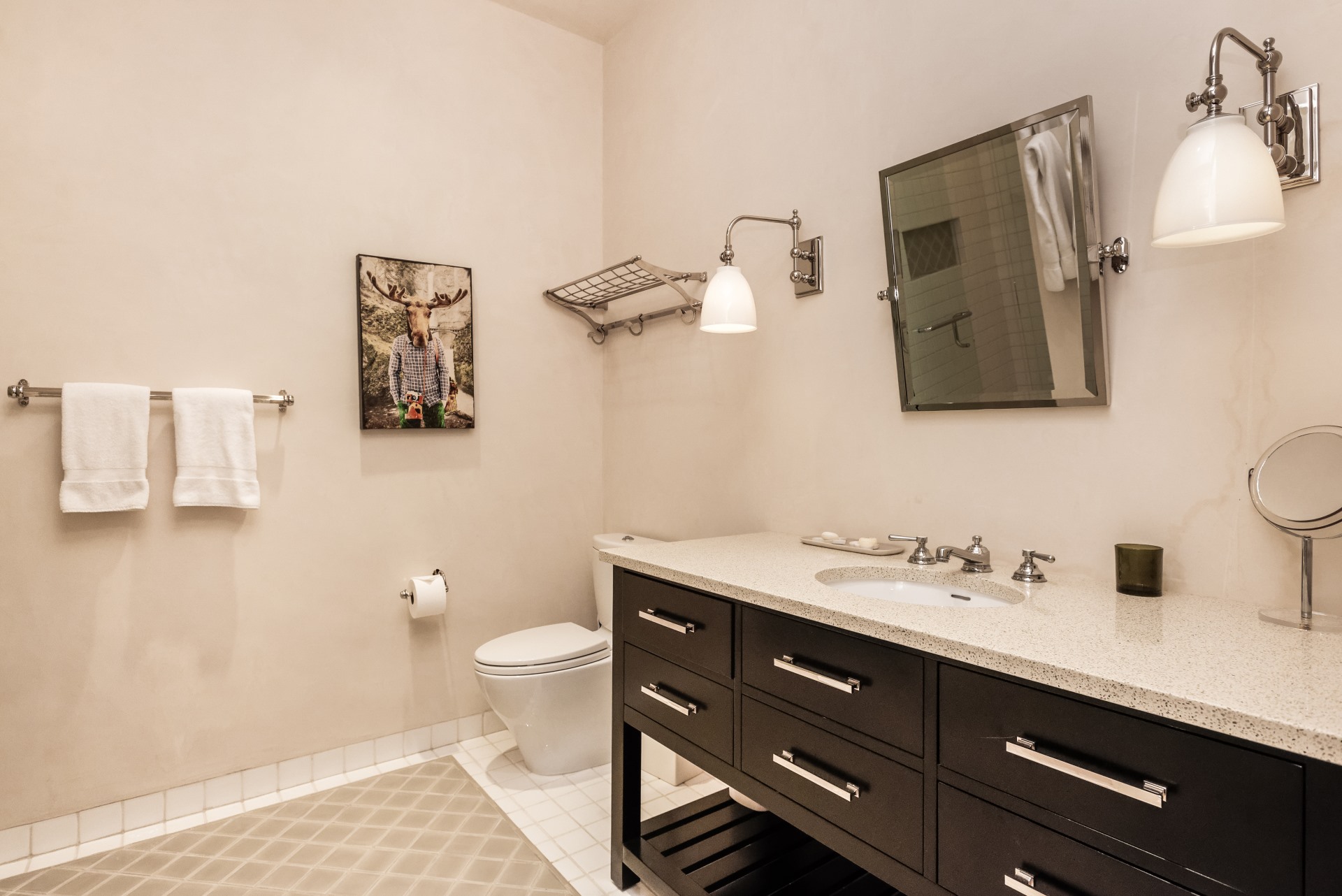 Guest Bathoom
Guest Bathoom -
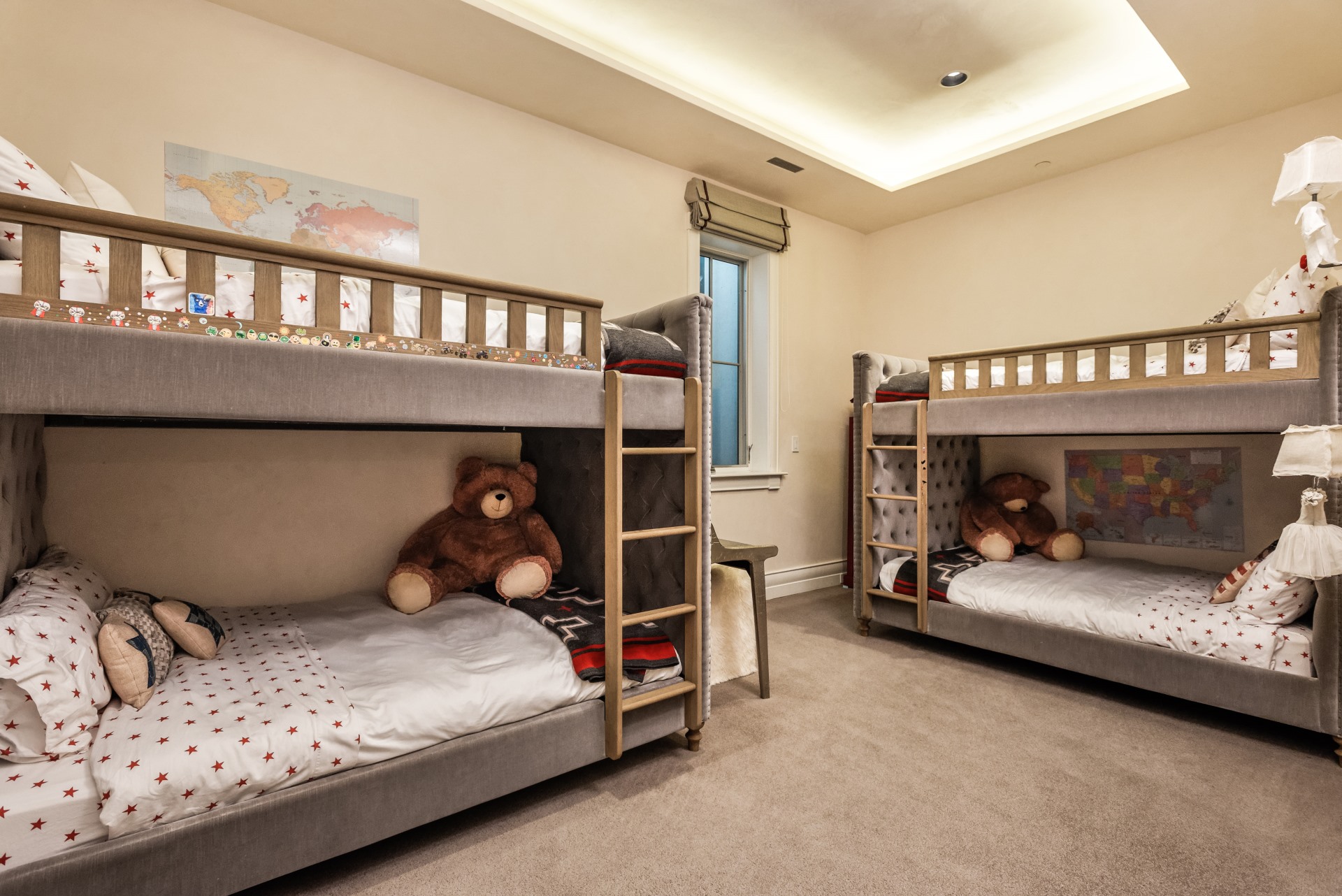 Bunkroom
Bunkroom -
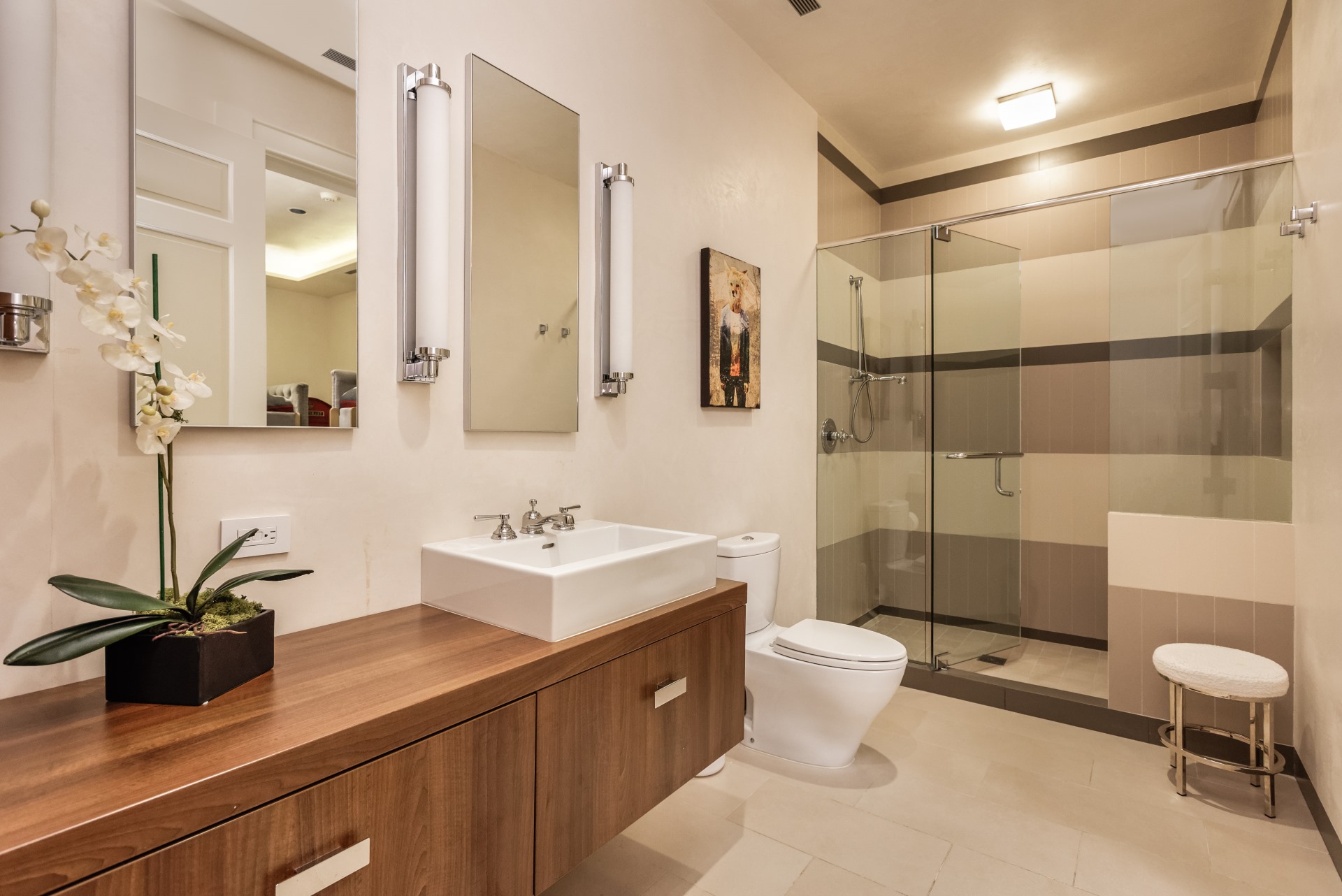 Bunk Bathroom
Bunk Bathroom -
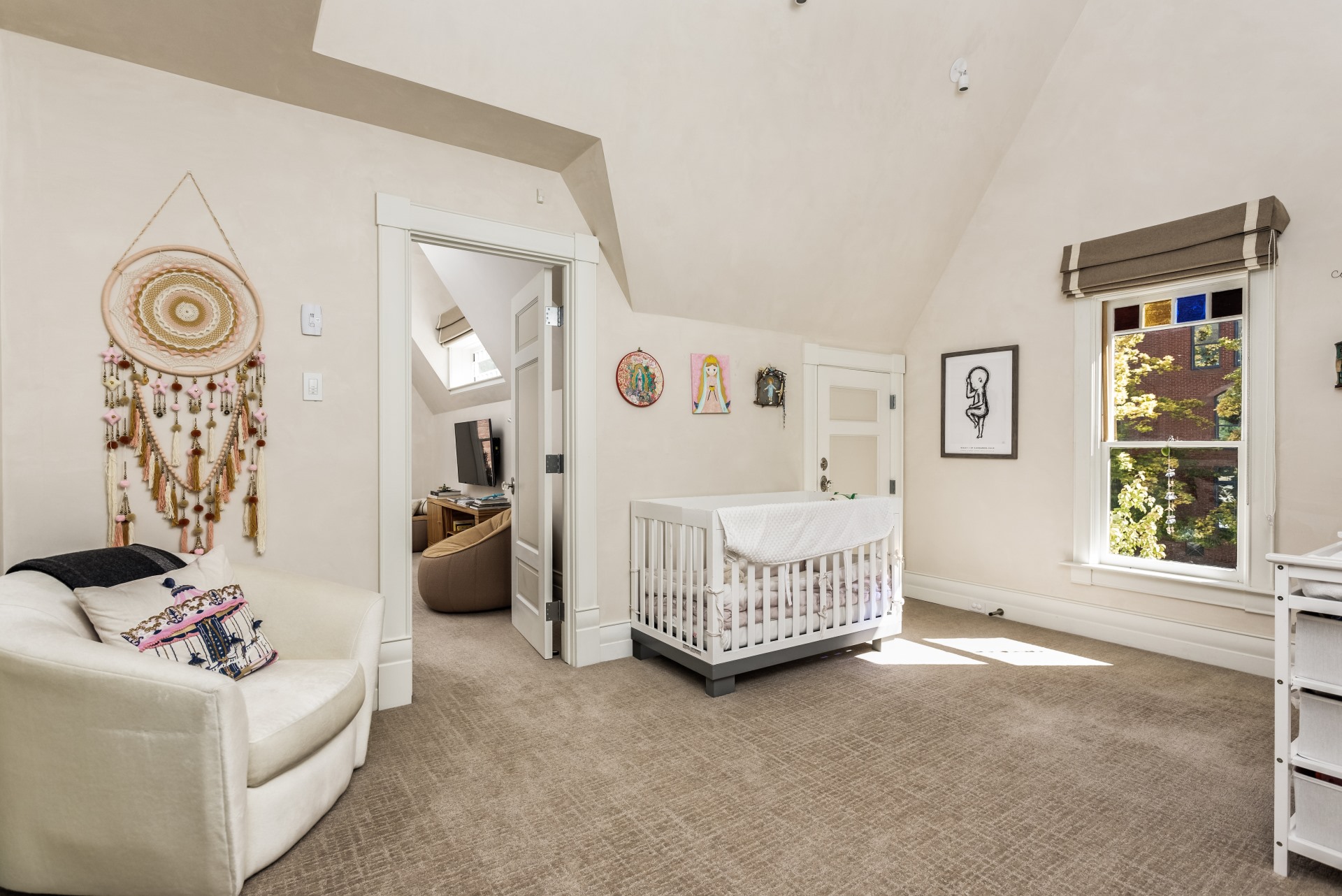 Baby Room
Baby Room -
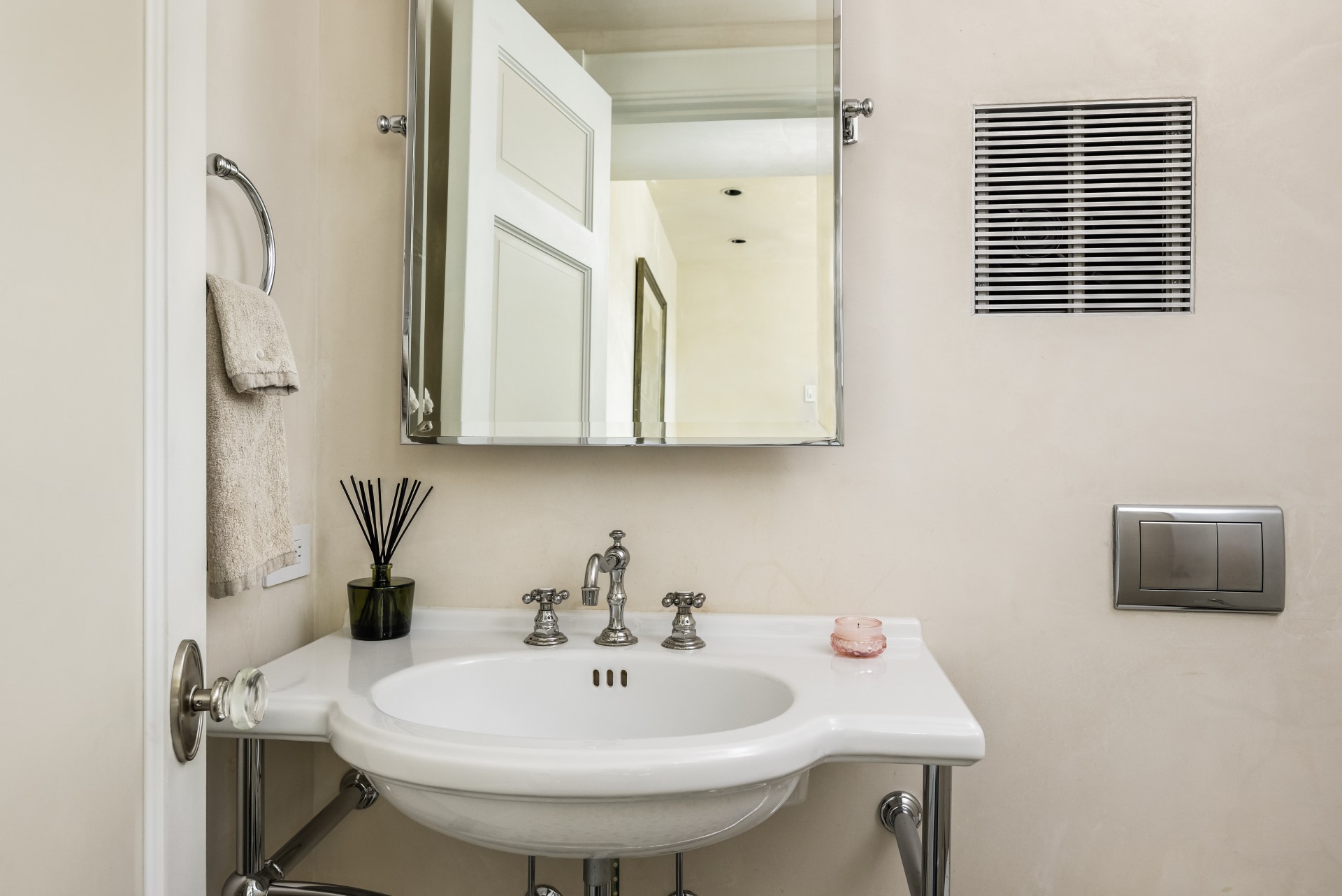 Powder Room
Powder Room -
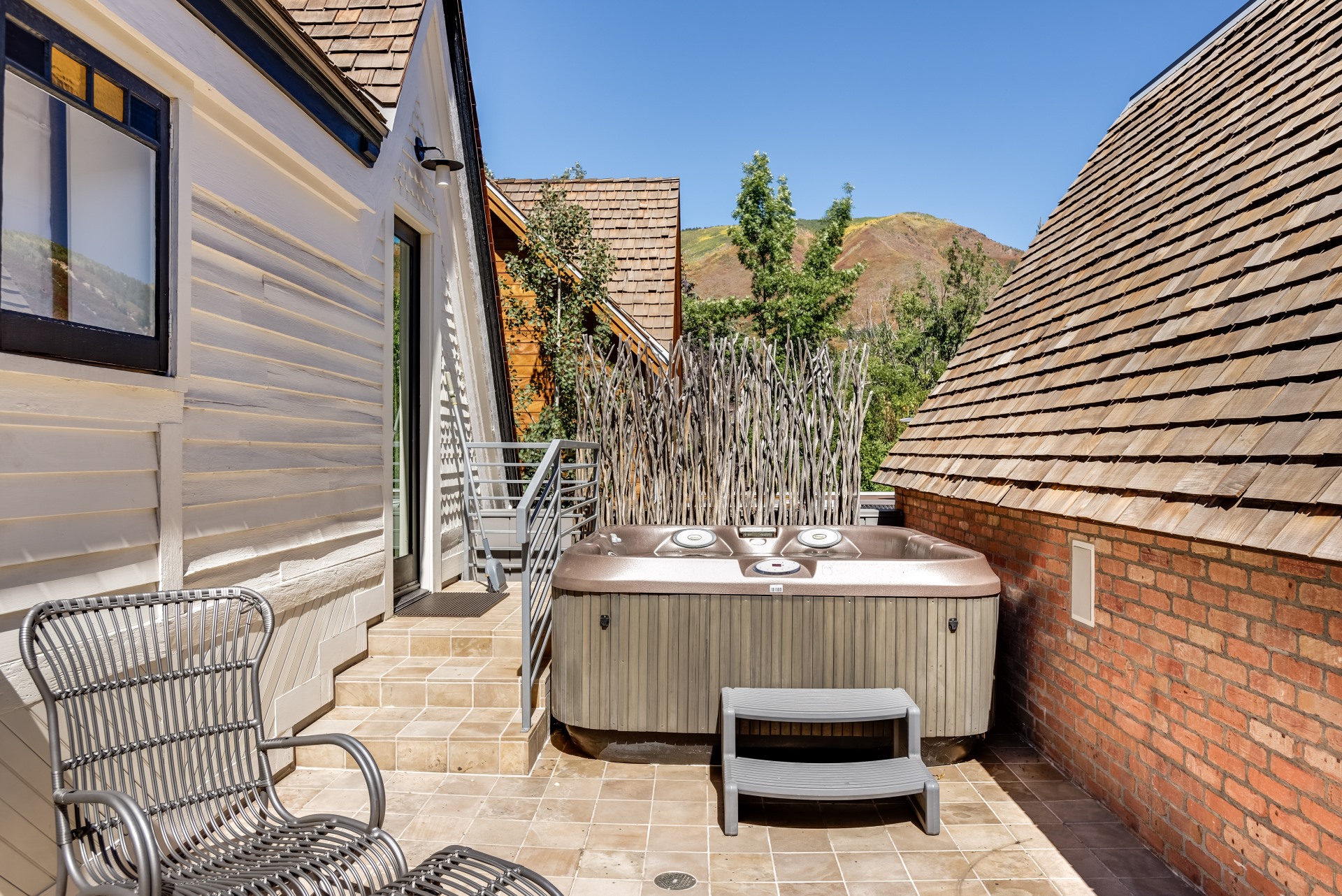 Hottub
Hottub -
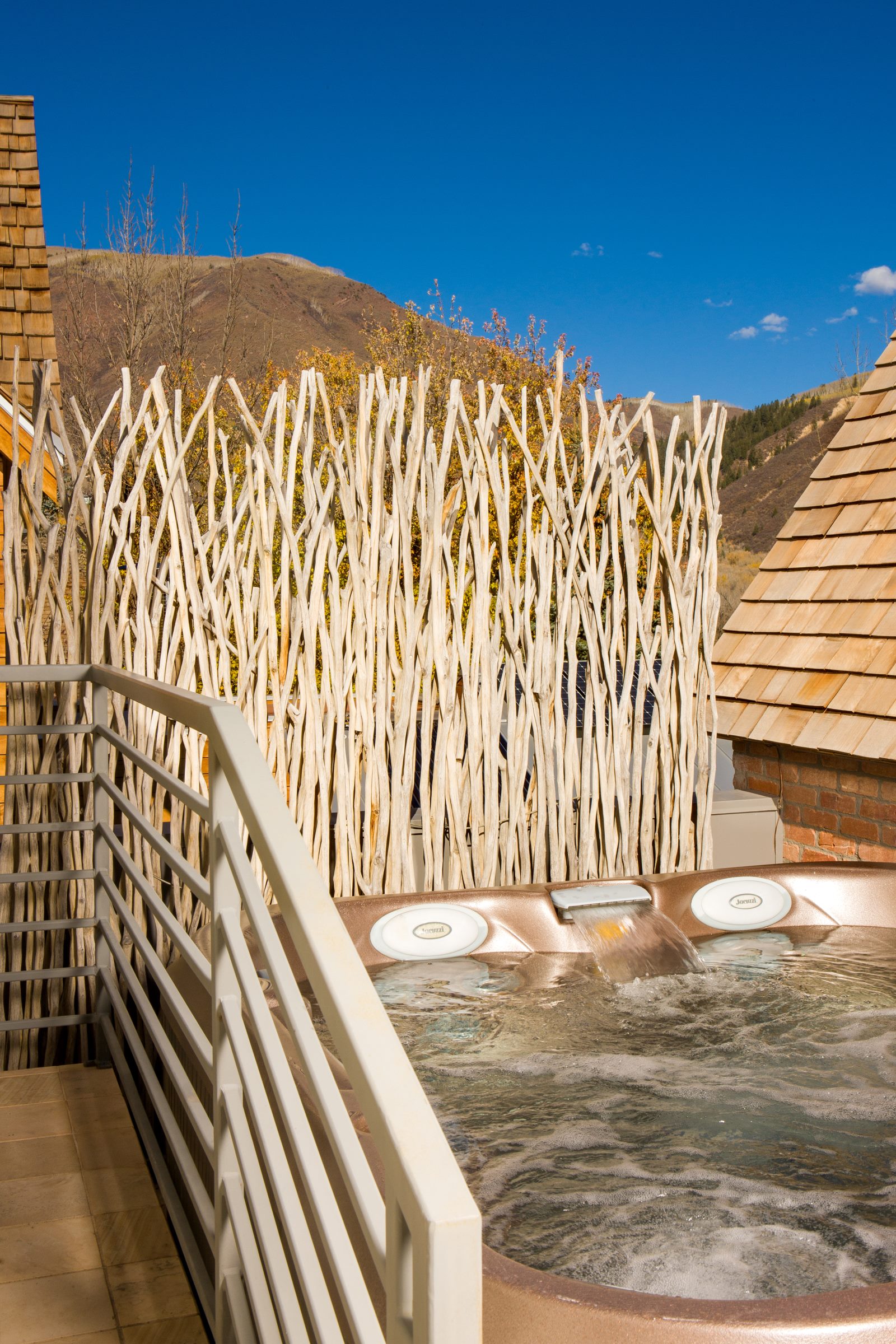 Hot Tub on Terrace
Hot Tub on Terrace -
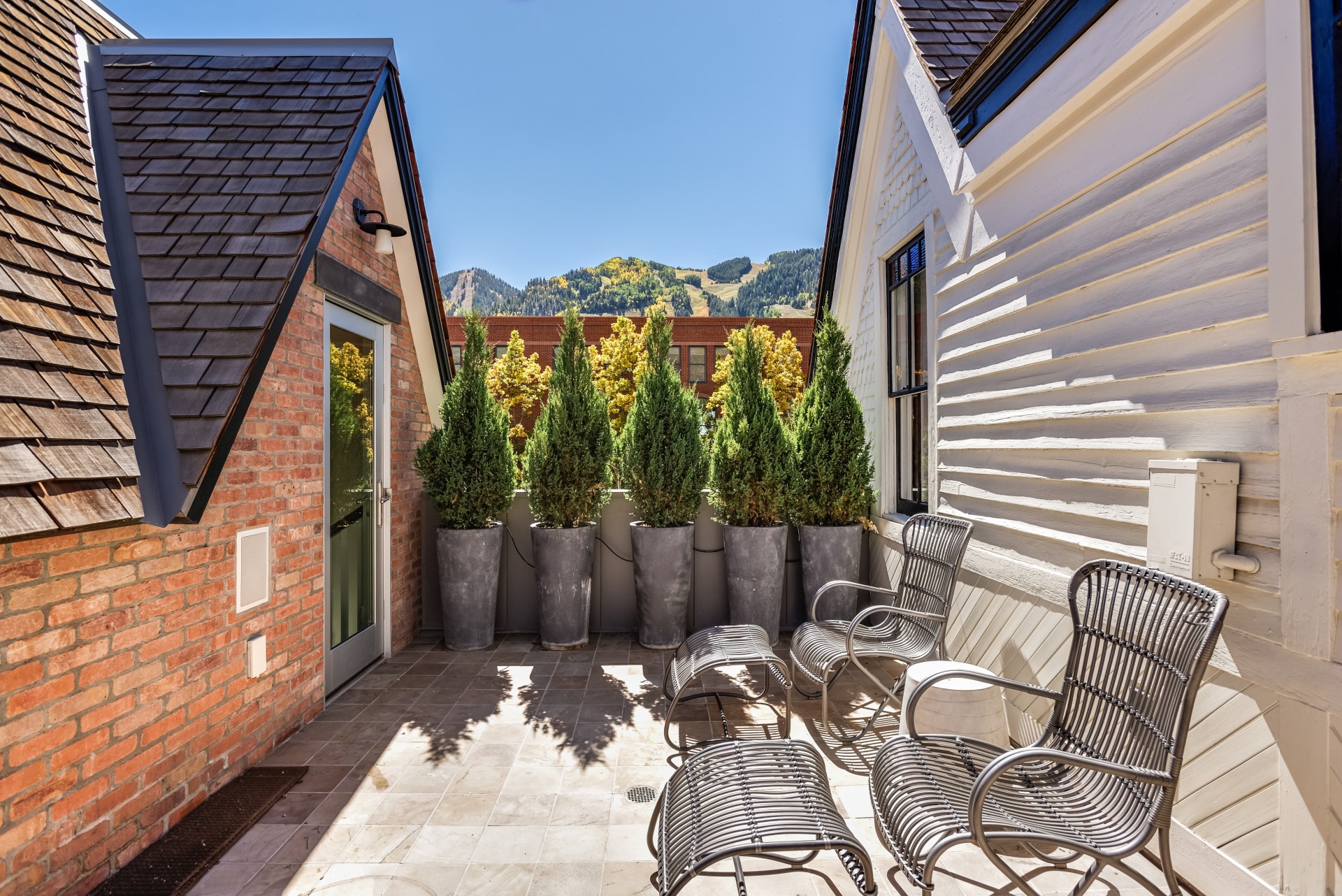 Deck
Deck -
 Terrace Views
Terrace Views -
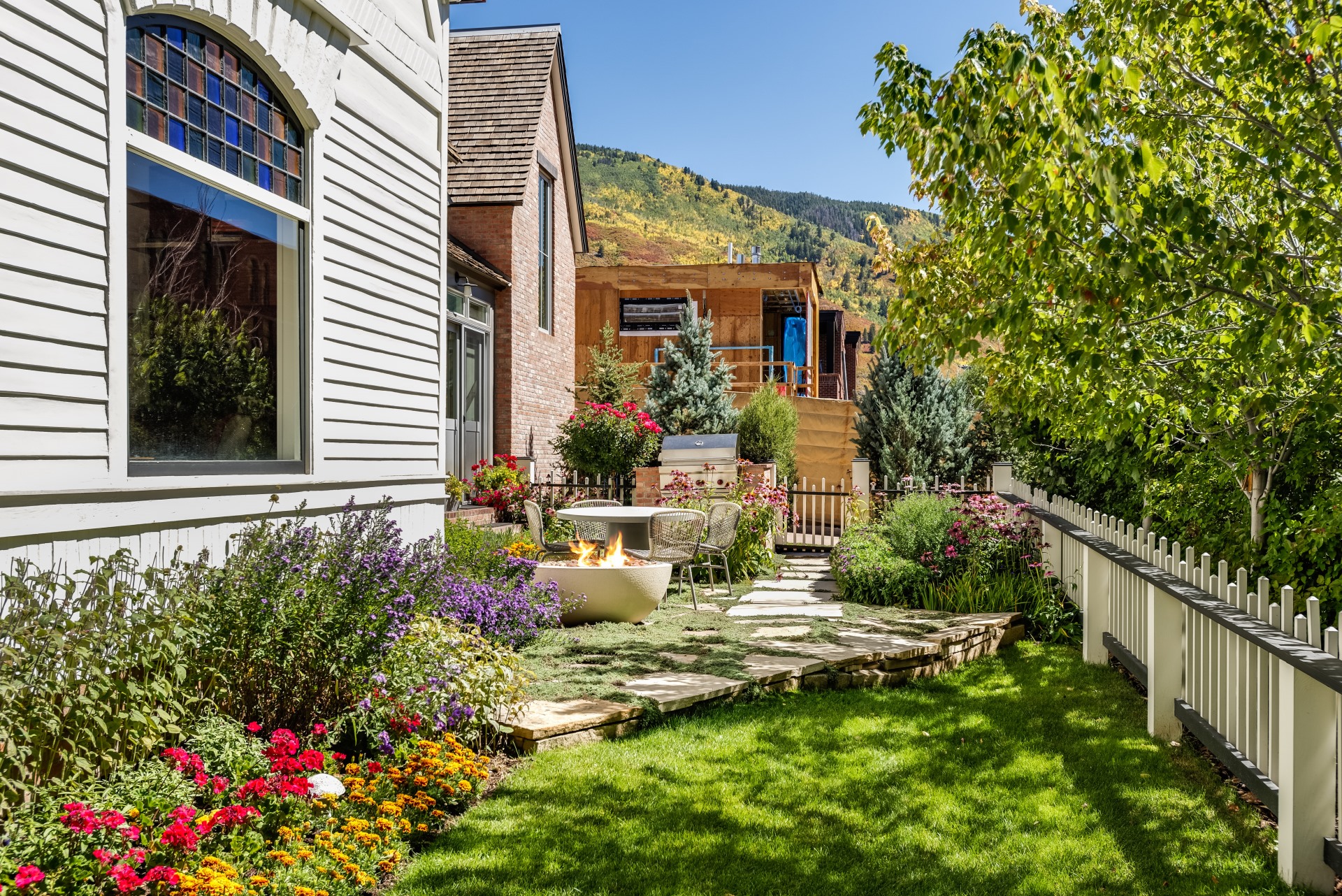 Yard
Yard -
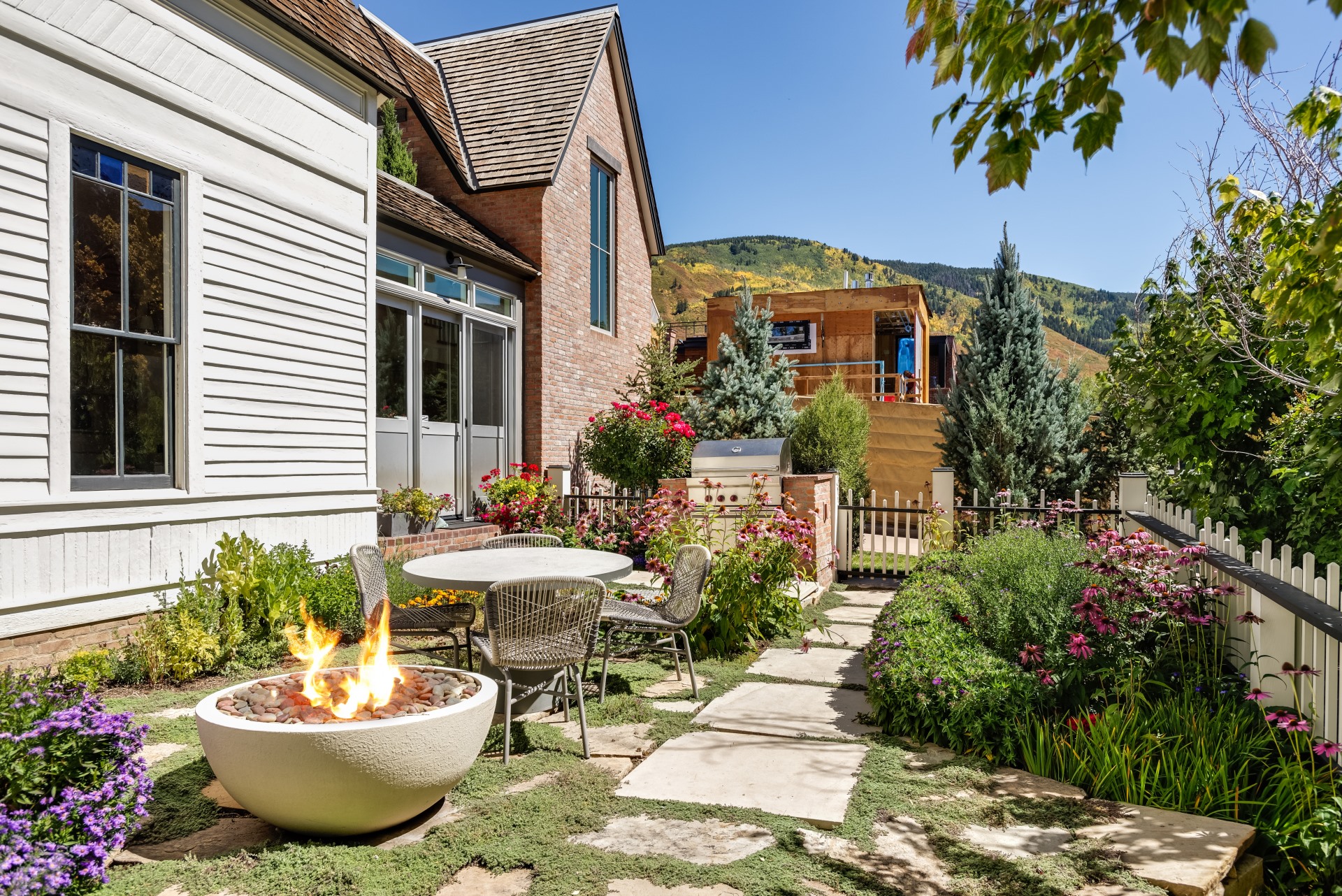 Yard
Yard -
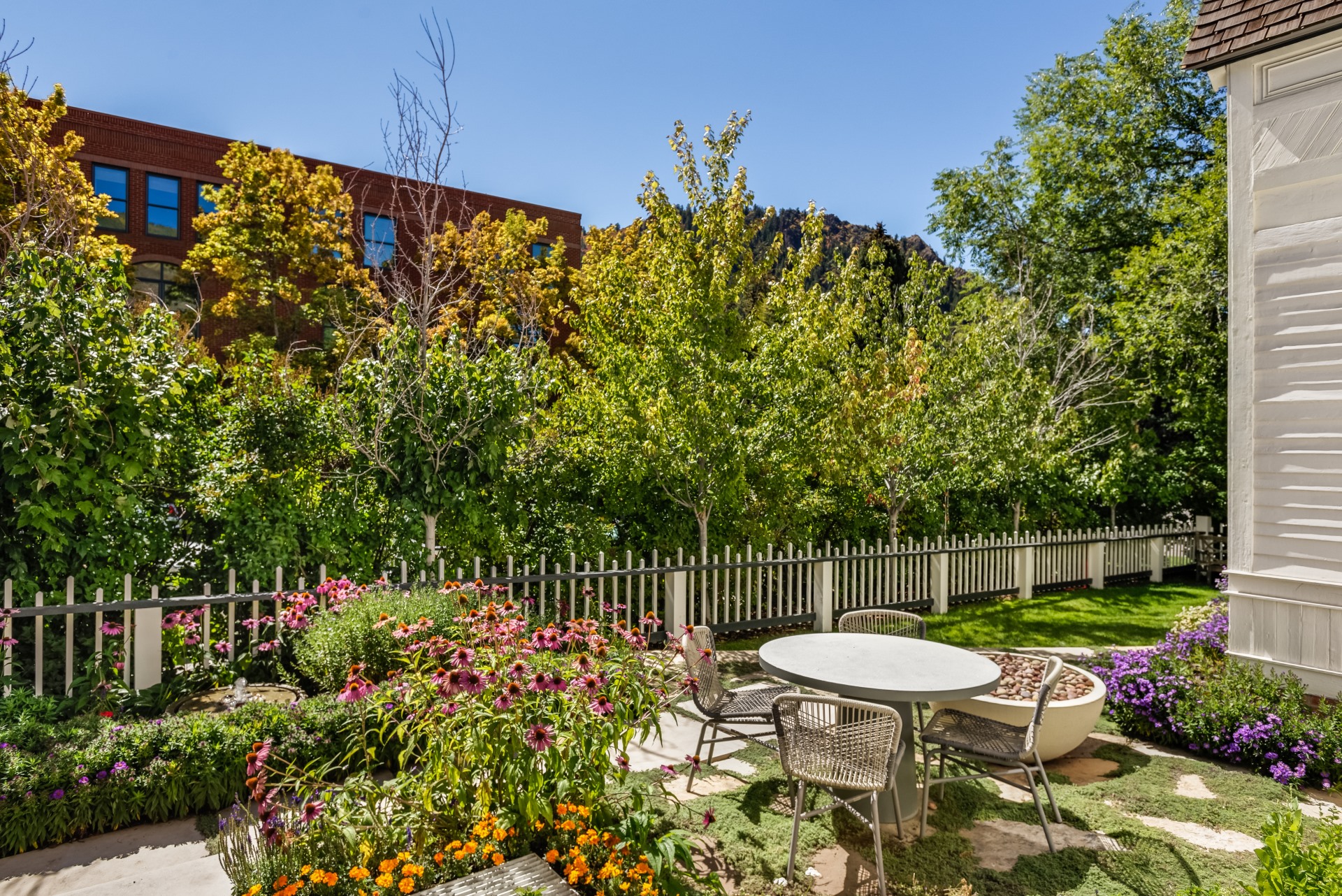 Yard
Yard -
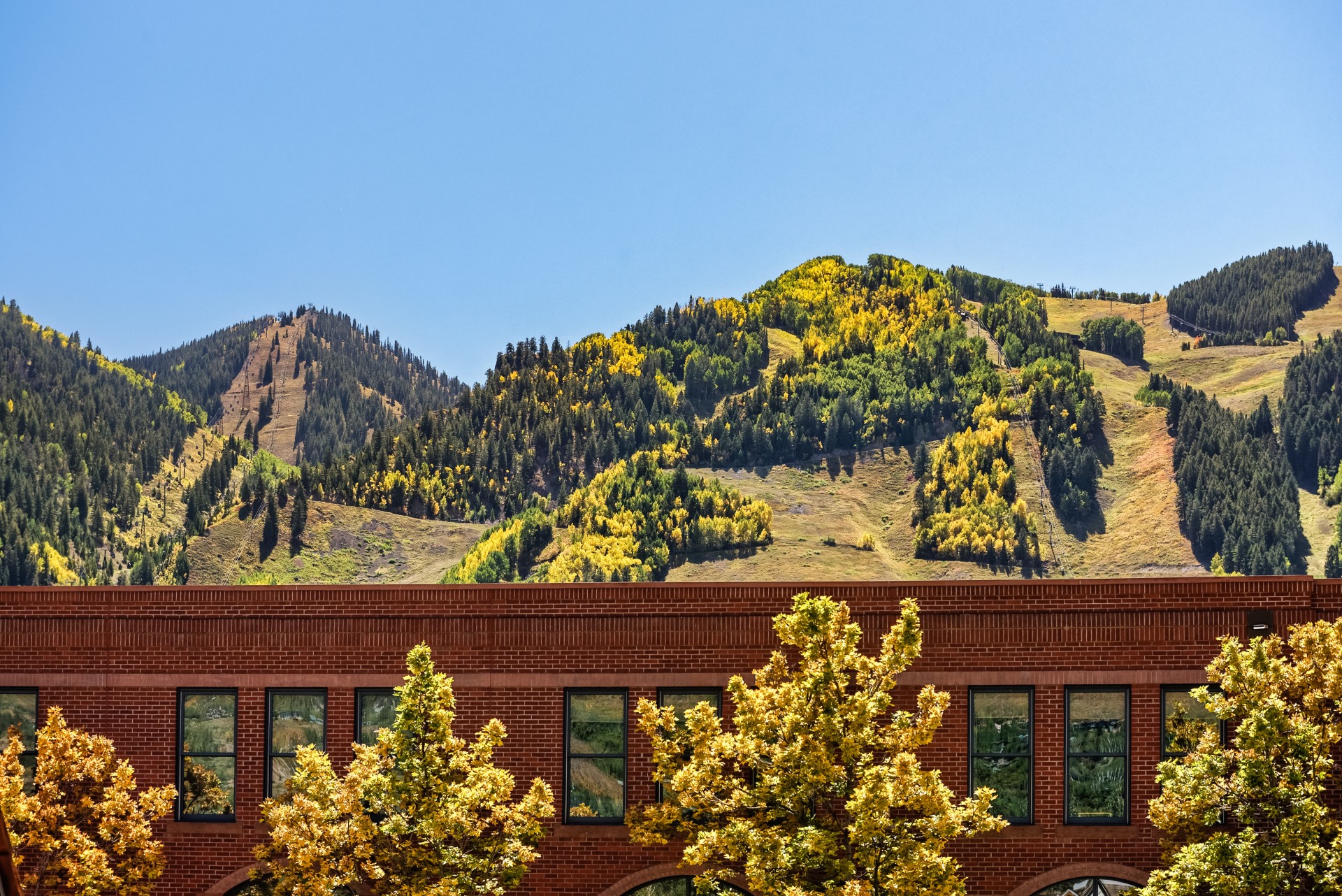 View
View
Great core location, air conditioning on the main and top floor for summer months, stunning contemporary interiors with wide plank ash hardwood floors, granite and marble slab counters, rooftop terrace and hot tub.
Originally built in 1884, this grand Aspen Victorian has been transformed into a stunning residence with sleek contemporary finishes, warm and sophisticated accents including natural stone and hardwood, recessed ceiling lighting and is complemented by a Savant Smart Home Control System. Situated in the heart of Aspen behind the historic Hotel Jerome, the home could not have a more ideal balance in location between the core and the residential neighborhoods of town. The white fence defines the nearly 6,000 square foot lot and nestles the side flagstone patio with water feature, fire pit and barbeque behind a row of manicured shrubs. The covered porch welcomes you to the entry, and the foyer introduces you to the original portion of the home from days gone by. Now an open living space with a spiral staircase to the master suite level, this inviting room provides three sitting areas: one in front of the fire, one in front of the flat screen television and one by the original side window facing south to Aspen Mountain. Behind this room is the fully equipped chef’s kitchen featuring a center wet island with bar seating, French Lacanche gas range, German Leibherr refrigerator/freezer, ample counters, farmhouse sink, a modern dining table, window seat and small built-in desk. The powder room and garage access is just to the back of the house behind the kitchen and provides access to a private guest bedroom suite above the garage and to the media and rec room on the lower level.
The primary suite is located on its own up the spiral stair over the front of the house, with an office and sitting room at the top of the landing. Vaulted ceilings and ample natural light compliment this haven. Three additional guest bedrooms are located on the lower level along with the recreation room that offers an Aramith pool table, media area with 75” flat screen television and sectional couch, back-lit stone wet bar with beverage cooler, powder room and laundry room with two washers and two steam dryers. The home features air conditioning on the primary bedroom levels, radiant heat and heated bathroom floors. This residence is one-of-a-kind with state-of-the-art systems to pamper you on your next vacation to Aspen.
Primary Suite: King bed, flat screen television, gas fireplace and vaulted ceiling; entry sitting room/office; en suite bathroom with double vanity, over sized steam shower, whirlpool tub, water closet and terrace access to hot tub; walk-in, custom built closet and dressing room.
Guest Suite: King 4-poster bed, sitting area by gas fireplace, ample closet, en suite bathroom with floating vanity and tub/shower
Guest Bedroom: King bed, closet, en suite bathroom with single vanity and white tiled shower
Guest Bedroom: Bunk room with four full-sized beds, closet, en suite bathroom with floating vanity and tiled shower with bench
Guest Bedroom: Queen bed, desk and closet, en suite bathroom with floating vanity and white tiled shower with bench
STR PERMIT #085966
ATTRACTIONS
- Library
- Museums
- Restaurants
DINING CHECKBOX
- Dining
ENTERTAINMENT
- Game Room
- Ping Pong Table
- Satellite / Cable
- Smart TV
GENERAL
- Air Conditioning
- Clothes Dryer
- Fireplace
- Garage
- Heating
- Internet
- Iron & Board
- Linens Provided
- Living Room
- Parking
- Towels Provided
- Washing Machine
- Shampoo & conditioner
- Desk
- Wifi
- Free Wifi
- Desk Chair
KITCHEN
- Coffee Maker
- Dishes & Utensils
- Dishwasher
- Ice Maker
- Kitchen
- Microwave
- Oven
- Refrigerator
- Stove
- Toaster
- Dining Table
- Kitchen Island
OUTSIDE
- Balcony
- Deck / Patio
- Lawn / Garden
- Fenced Yard
POOL SPA
- Hot Tub
SUITABILITY
- Pets not allowed
SUITABILITY CHKBOX
- Long-term Renters Welcome
DINING
- Dining Area
- Dining Room
Safety
- Outdoor lighting
- Smoke detectors
- Carbon monoxide detector
- Fire extinguisher
- First aid kit
Health and Safety
- Enhanced cleaning practices
- Clean with disinfectant
- No-contact check-in and check-out
- High touch surfaces cleaned with disinfectant
- Towels and bedding washed in water that's at least 60sC/140sF
Living
- 2 Car Garage
- Air Conditioning
- Double Vanity in Primary
- Gas Fireplace(s)
- High Speed Internet
- Jetted Tub
- Linens
- Personal Steam Shower
- Radiant Heat
- Washer & Dryer
- Watercloset(s) in Bathroom
- Wet Bar
- On Street Parking
- Flat Screen TV
Kitchen
- Full Kitchen
- Coffee Maker
- Cookware
- Dishwasher
- Ice Maker
- Microwave
- Refrigerator
- Gas Stove Top Range
- Toaster
- Stove
- Oven
Outdoor
- Gas Grill
- Deck
- Fire Pit
- Hot Tub
- Nearest Ski Area - Aspen
- Patio
- Outdoor Water Feature
- Views
Geographic
- Aspen Central Core
Entertainment
- Cable TV
- DVD Player
- Flatscreen HDTVs
- Media Room
- Ping Pong Table
- Stereo System
Long-Term
- Long Term Possible
Listing Status
- Exclusive
Business
- Nearby Post Office
- Nearby FedEx
- Nearby Bank
Convenience
- Nearby Grocery
- In Aspen School District
We are sorry, there are no reviews for this unit. Be the first to leave a review!
| S | M | T | W | T | F | S |
|---|---|---|---|---|---|---|
| 01 | 02 | 03 | 04 | 05 | 06 | |
| 07 | 08 | 09 | 10 | 11 | 12 | 13 |
| 14 | 15 | 16 | 17 | 18 | 19 | 20 |
| 21 | 22 | 23 | 24 | 25 | 26 | 27 |
| 28 | 29 | 30 |
| S | M | T | W | T | F | S |
|---|---|---|---|---|---|---|
| 01 | 02 | 03 | 04 | |||
| 05 | 06 | 07 | 08 | 09 | 10 | 11 |
| 12 | 13 | 14 | 15 | 16 | 17 | 18 |
| 19 | 20 | 21 | 22 | 23 | 24 | 25 |
| 26 | 27 | 28 | 29 | 30 | 31 |
| S | M | T | W | T | F | S |
|---|---|---|---|---|---|---|
| 01 | ||||||
| 02 | 03 | 04 | 05 | 06 | 07 | 08 |
| 09 | 10 | 11 | 12 | 13 | 14 | 15 |
| 16 | 17 | 18 | 19 | 20 | 21 | 22 |
| 23 | 24 | 25 | 26 | 27 | 28 | 29 |
| 30 |
| S | M | T | W | T | F | S |
|---|---|---|---|---|---|---|
| 01 | 02 | 03 | 04 | 05 | 06 | |
| 07 | 08 | 09 | 10 | 11 | 12 | 13 |
| 14 | 15 | 16 | 17 | 18 | 19 | 20 |
| 21 | 22 | 23 | 24 | 25 | 26 | 27 |
| 28 | 29 | 30 | 31 |
| S | M | T | W | T | F | S |
|---|---|---|---|---|---|---|
| 01 | 02 | 03 | ||||
| 04 | 05 | 06 | 07 | 08 | 09 | 10 |
| 11 | 12 | 13 | 14 | 15 | 16 | 17 |
| 18 | 19 | 20 | 21 | 22 | 23 | 24 |
| 25 | 26 | 27 | 28 | 29 | 30 | 31 $ |
| S | M | T | W | T | F | S |
|---|---|---|---|---|---|---|
| 01 $ |
02 $ |
03 $ |
04 $ |
05 $ |
06 $ |
07 $ |
| 08 $ |
09 $ |
10 $ |
11 $ |
12 $ |
13 $ |
14 $ |
| 15 $ |
16 $ |
17 $ |
18 $ |
19 $ |
20 $ |
21 $ |
| 22 $ |
23 $ |
24 $ |
25 $ |
26 $ |
27 $ |
28 $ |
| 29 $ |
30 $ |
| S | M | T | W | T | F | S |
|---|---|---|---|---|---|---|
| 01 $ |
02 $ |
03 $ |
04 $ |
05 $ |
||
| 06 $ |
07 $ |
08 $ |
09 $ |
10 $ |
11 $ |
12 $ |
| 13 $ |
14 $ |
15 $ |
16 $ |
17 $ |
18 $ |
19 $ |
| 20 $ |
21 $ |
22 $ |
23 $ |
24 $ |
25 $ |
26 $ |
| 27 $ |
28 $ |
29 $ |
30 $ |
31 $ |
| S | M | T | W | T | F | S |
|---|---|---|---|---|---|---|
| 01 $ |
02 $ |
|||||
| 03 $ |
04 $ |
05 $ |
06 $ |
07 $ |
08 $ |
09 $ |
| 10 $ |
11 $ |
12 $ |
13 $ |
14 $ |
15 $ |
16 $ |
| 17 $ |
18 $ |
19 $ |
20 $ |
21 $ |
22 $ |
23 $ |
| 24 $ |
25 $ |
26 $ |
27 $ |
28 $ |
29 $ |
30 $ |
| S | M | T | W | T | F | S |
|---|---|---|---|---|---|---|
| 01 $ |
02 $ |
03 $ |
04 $ |
05 $ |
06 $ |
07 $ |
| 08 $ |
09 $ |
10 $ |
11 $ |
12 $ |
13 $ |
14 $ |
| 15 $ |
16 $ |
17 $ |
18 $ |
19 $ |
20 $ |
21 $ |
| 22 $ |
23 $ |
24 $ |
25 $ |
26 $ |
27 $ |
28 $ |
| 29 $ |
30 $ |
31 $ |
| S | M | T | W | T | F | S |
|---|---|---|---|---|---|---|
| 01 $ |
02 $ |
03 $ |
04 $ |
|||
| 05 $ |
06 $ |
07 $ |
08 $ |
09 $ |
10 $ |
11 $ |
| 12 $ |
13 $ |
14 $ |
15 $ |
16 $ |
17 $ |
18 $ |
| 19 $ |
20 $ |
21 $ |
22 $ |
23 $ |
24 $ |
25 $ |
| 26 $ |
27 $ |
28 $ |
29 $ |
30 $ |
31 $ |
| S | M | T | W | T | F | S |
|---|---|---|---|---|---|---|
| 01 $ |
||||||
| 02 $ |
03 $ |
04 $ |
05 $ |
06 $ |
07 $ |
08 $ |
| 09 $ |
10 $ |
11 $ |
12 $ |
13 $ |
14 $ |
15 $ |
| 16 $ |
17 $ |
18 $ |
19 $ |
20 $ |
21 $ |
22 $ |
| 23 $ |
24 $ |
25 $ |
26 $ |
27 $ |
28 $ |
| S | M | T | W | T | F | S |
|---|---|---|---|---|---|---|
| 01 $ |
||||||
| 02 $ |
03 $ |
04 $ |
05 $ |
06 $ |
07 $ |
08 $ |
| 09 $ |
10 $ |
11 $ |
12 $ |
13 $ |
14 $ |
15 $ |
| 16 $ |
17 $ |
18 $ |
19 $ |
20 $ |
21 $ |
22 $ |
| 23 $ |
24 $ |
25 $ |
26 $ |
27 $ |
28 $ |
29 $ |
| 30 $ |
31 $ |
| S | M | T | W | T | F | S |
|---|---|---|---|---|---|---|
| 01 $ |
02 $ |
03 $ |
04 $ |
05 $ |
||
| 06 $ |
07 $ |
08 $ |
09 $ |
10 $ |
11 $ |
12 $ |
| 13 $ |
14 $ |
15 $ |
16 $ |
17 $ |
18 $ |
19 $ |
| 20 $ |
21 $ |
22 $ |
23 $ |
24 $ |
25 $ |
26 $ |
| 27 $ |
28 $ |
29 $ |
30 $ |
